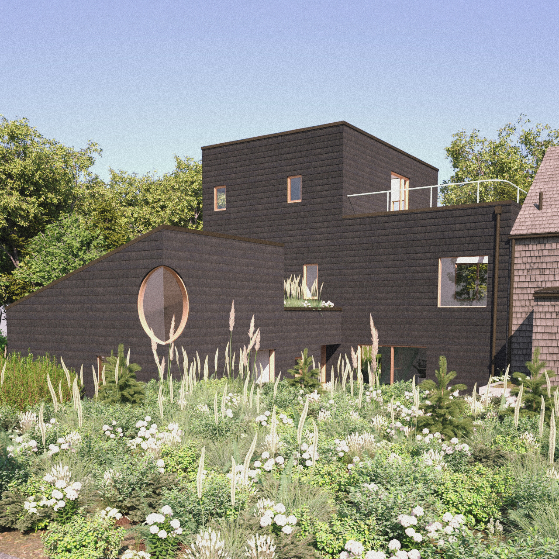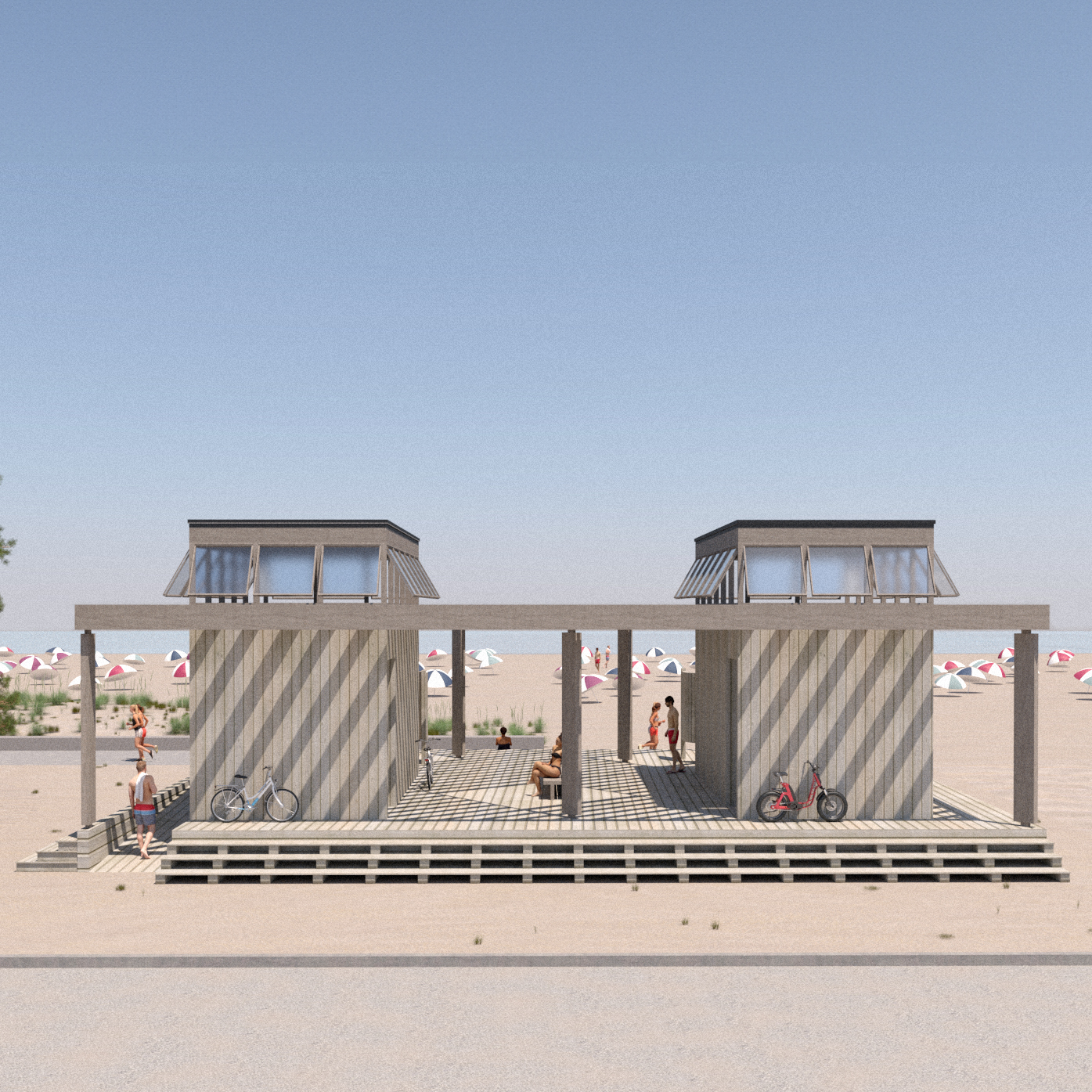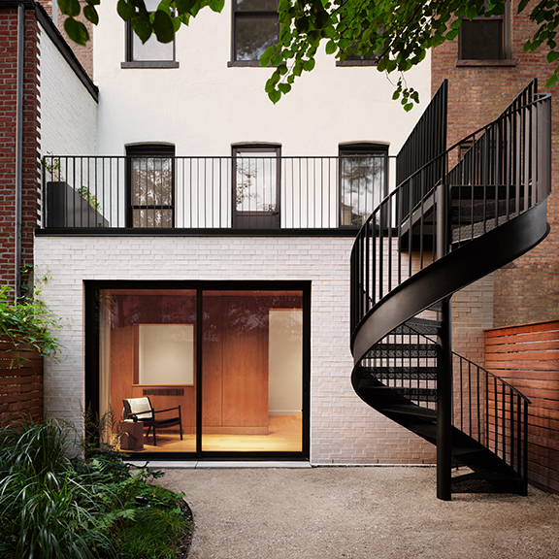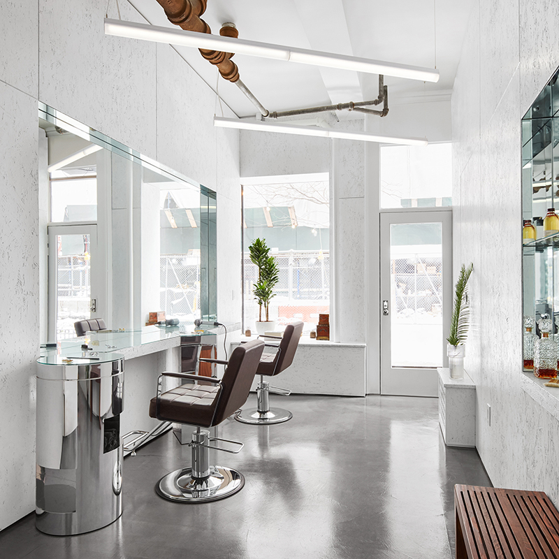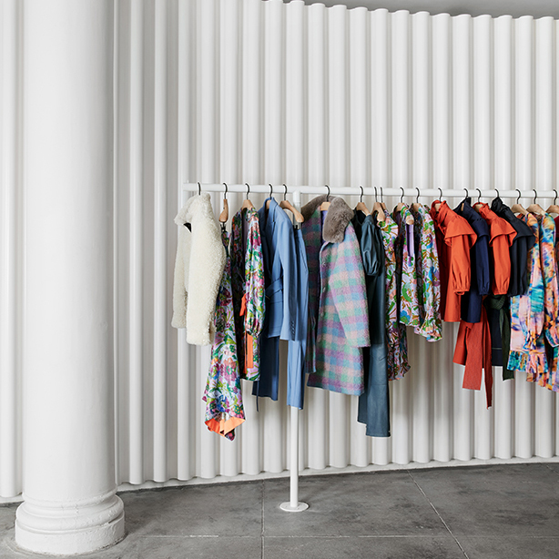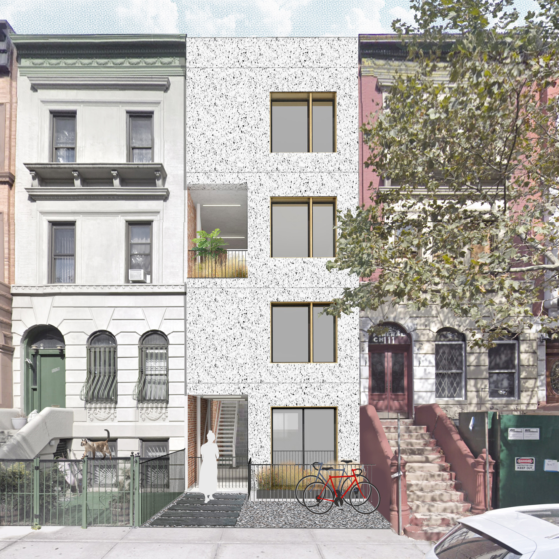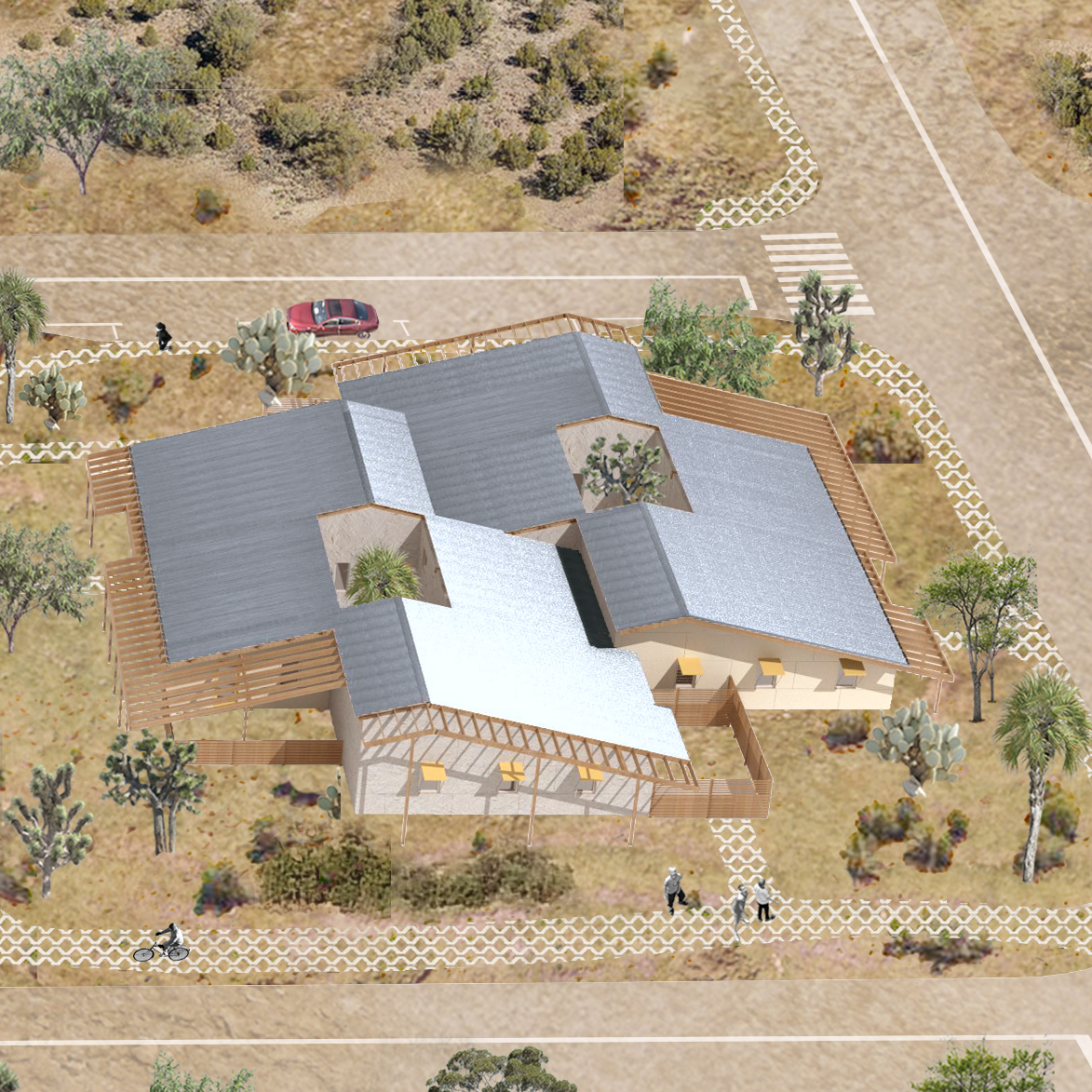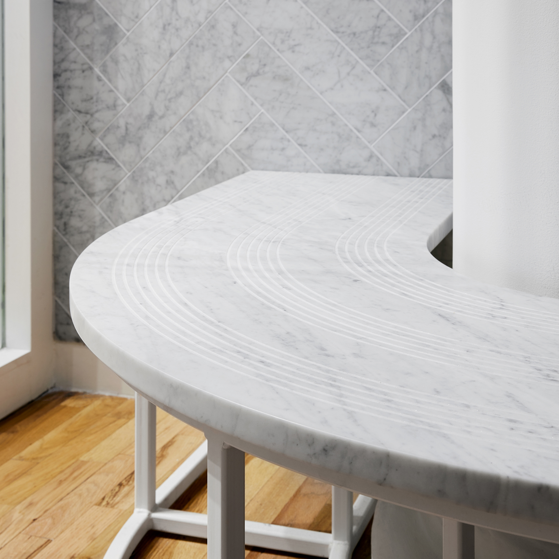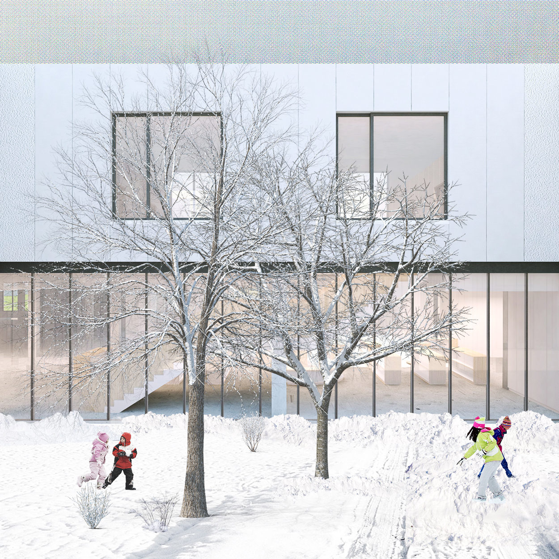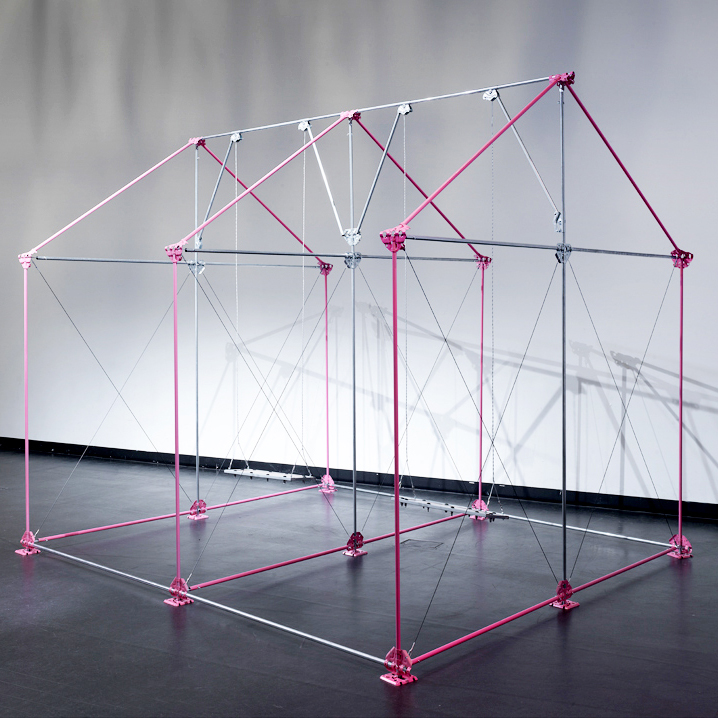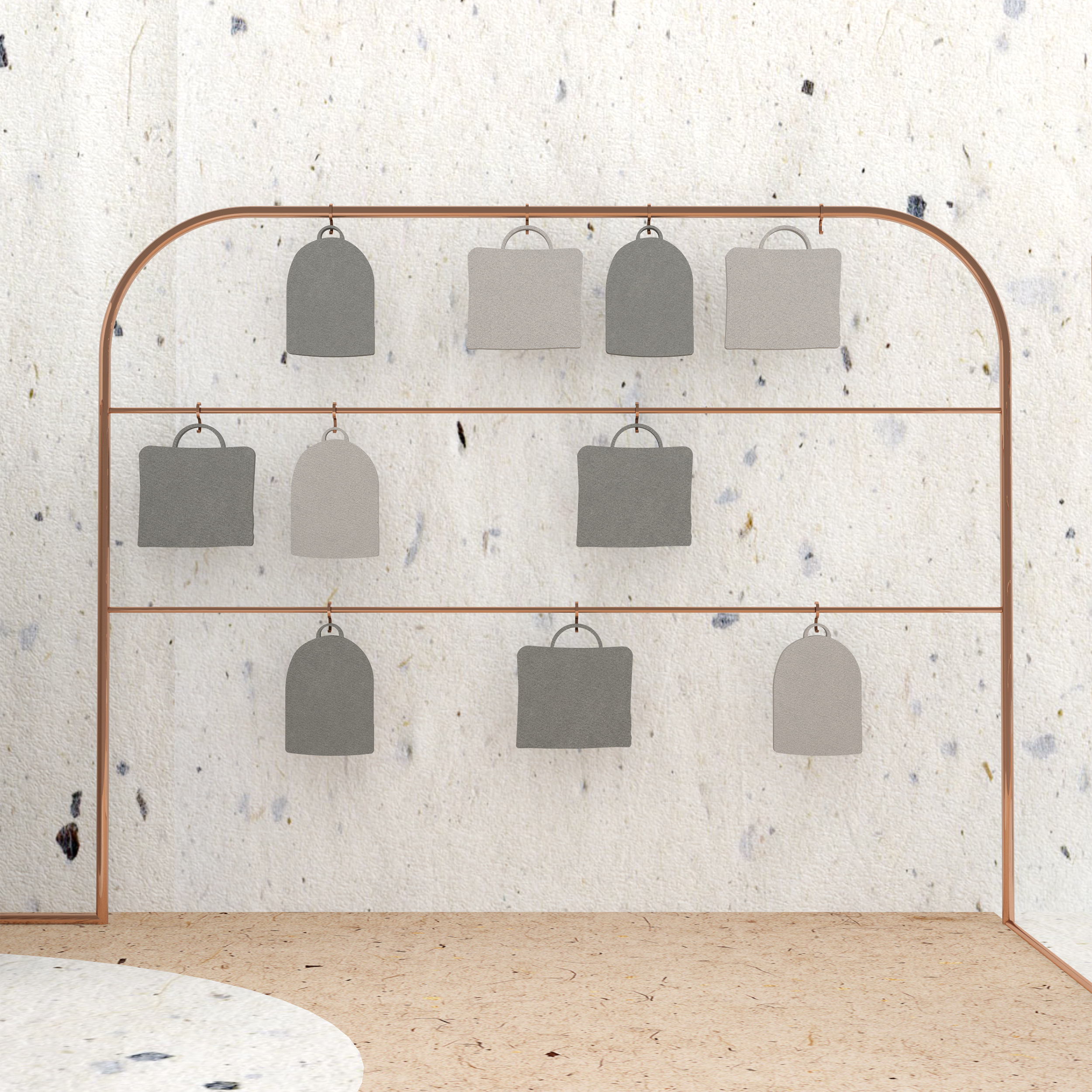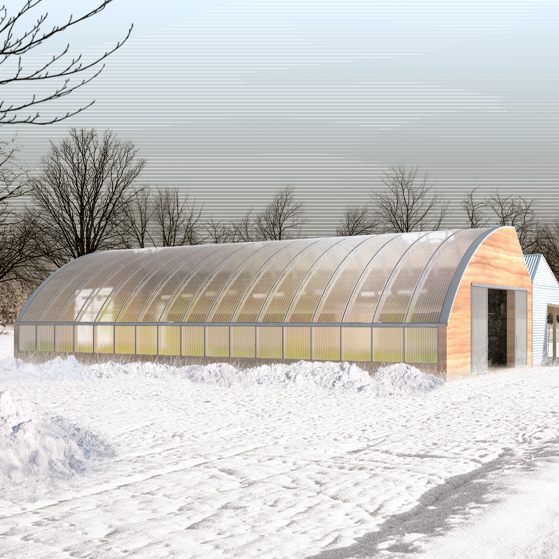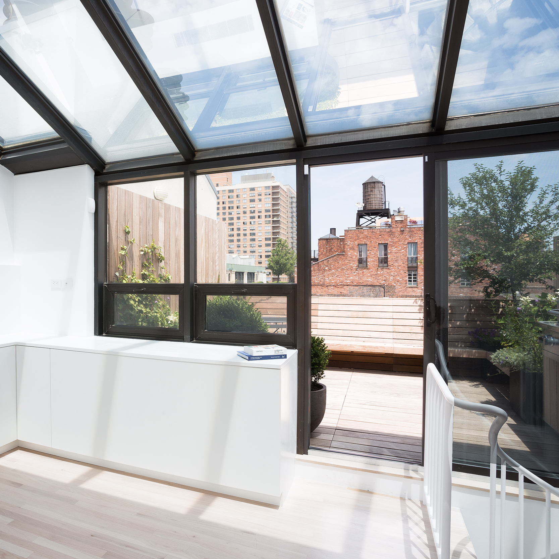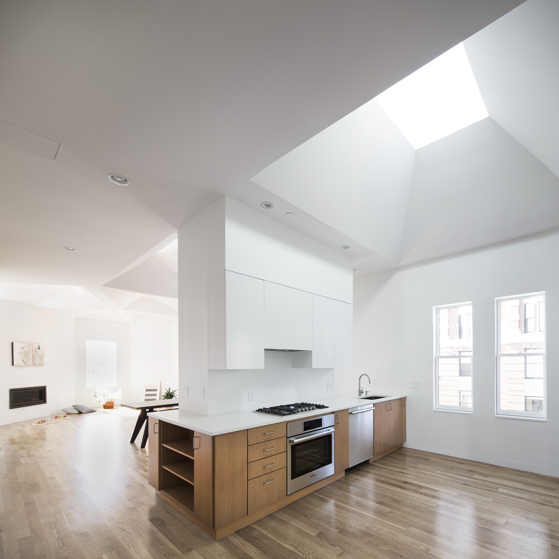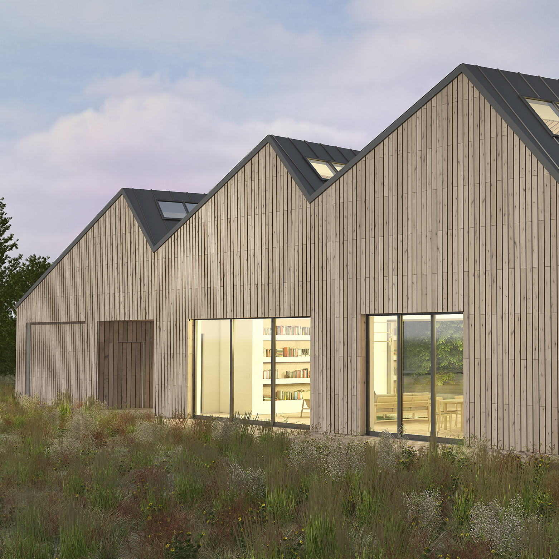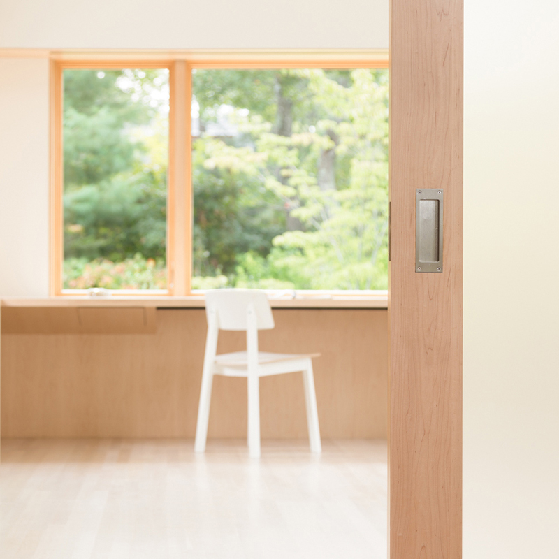t
a
n
y
a
t
a
y
l
o
r
s
t
u
d
i
o
TANYA TAYLOR
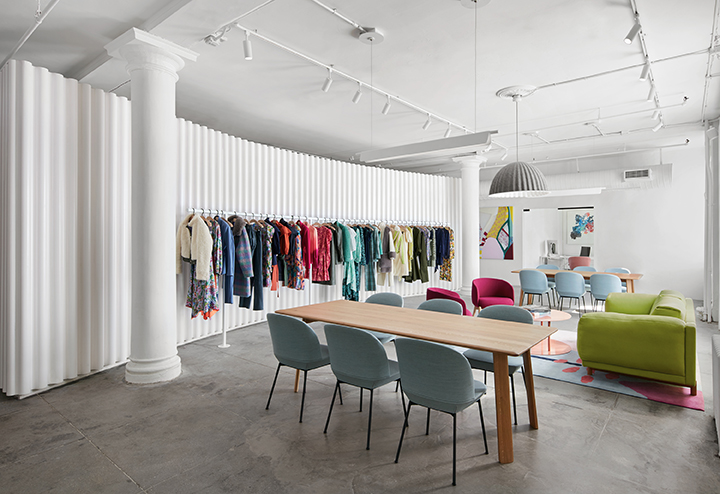
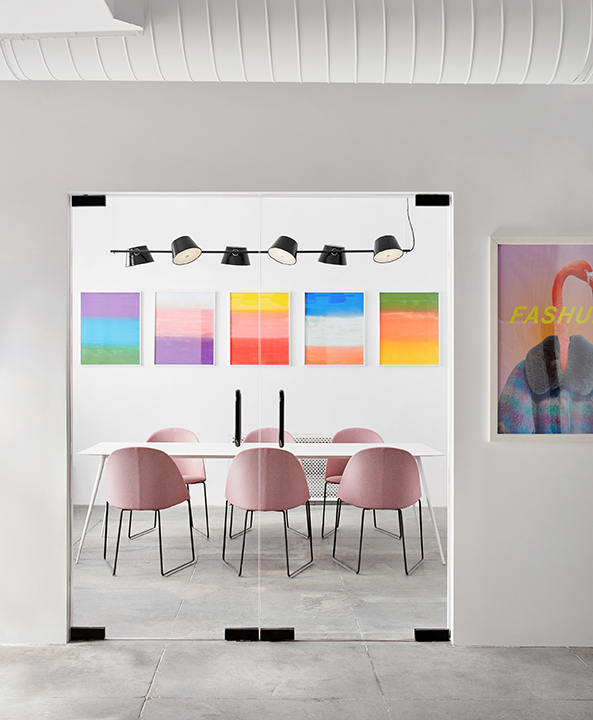
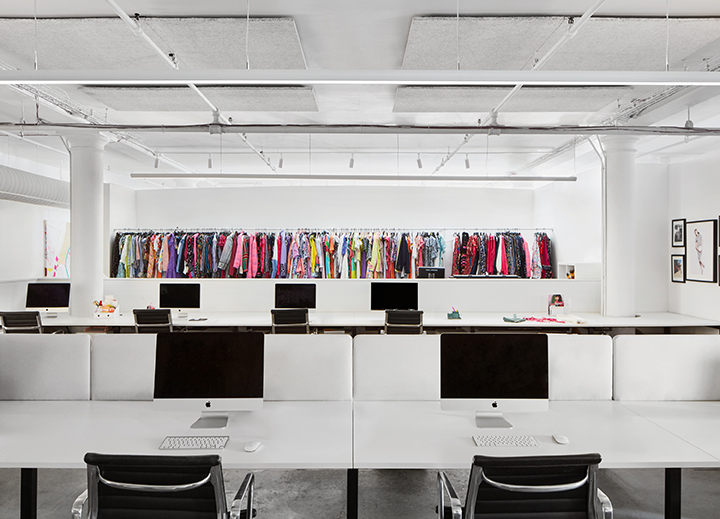
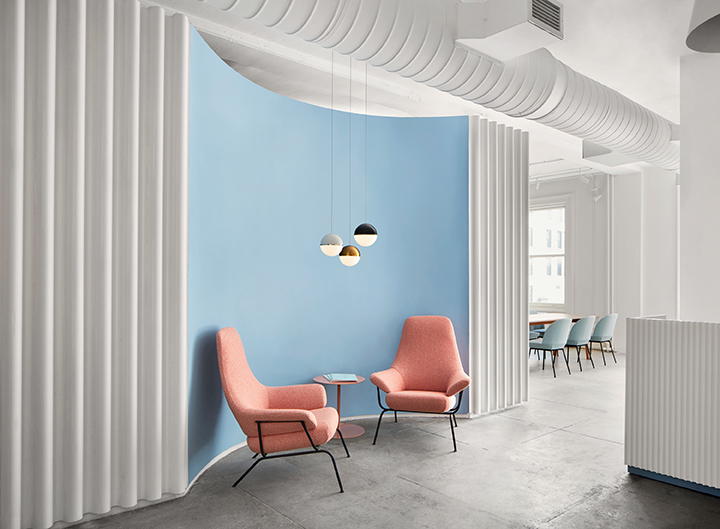
Also Office was engaged by Tanya Taylor, a fashion brand that energizes womens’ wardrobes through bold uses of color and print, to design their new 5,000 sqf studio in New York City. Our layout of the studio embraces the loose organization of their creative process around design, production, and sales activities. At the center of our design is a graceful architectural form that gives identity and space to those different functions. With one gesture, it creates a gently curving showroom space for their in-house sales team, a reception niche to welcome guests, and open archival clothing space for the production and design teams. The rest of the studio – which includes open plan desk space, private offices, conference rooms, and a dedicated production area – flow around this central element. The details of the studio, like the neutral material palette and soft architectural shapes, were chosen to background, present, and counterpoint the colorful clothing being produced in the studio.
LOCATION
New York, NY
TYPE
Studio & Showroom
SIZE
5,000 SQF
TEAM
Evan Erlebacher, Andre Guimond, Harry Lam
PHOTOGRAPHY
David Mitchell
© 2020 Also Architecture D.P.C.
