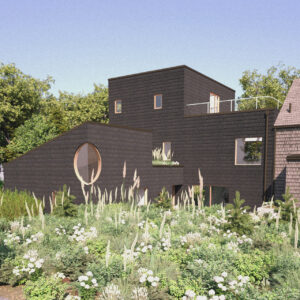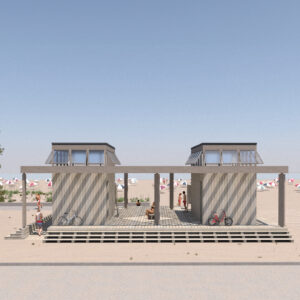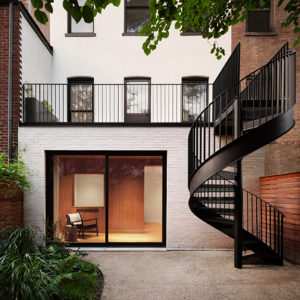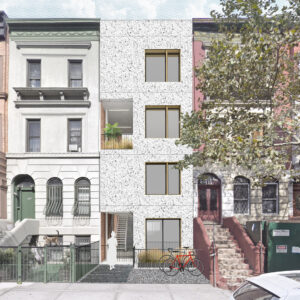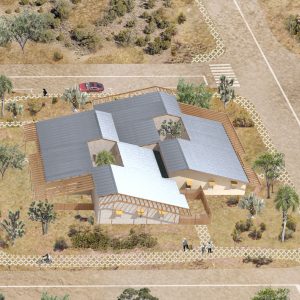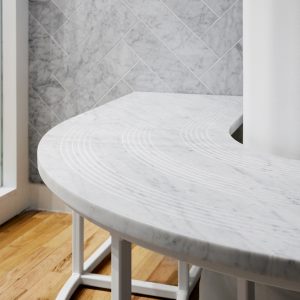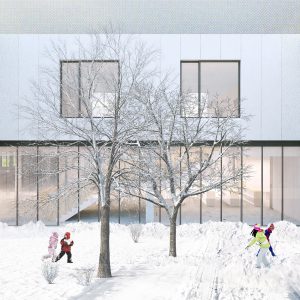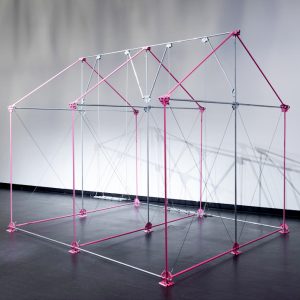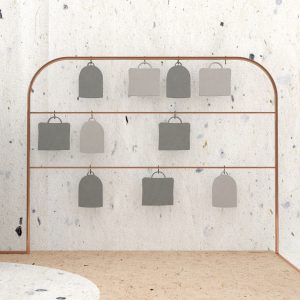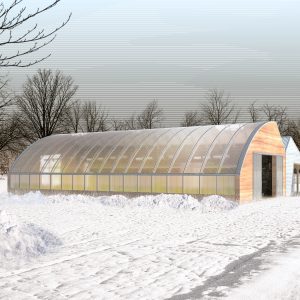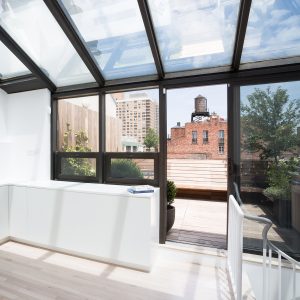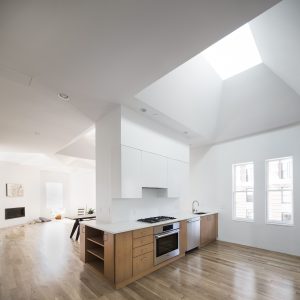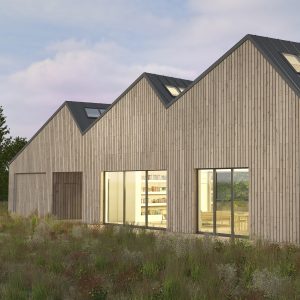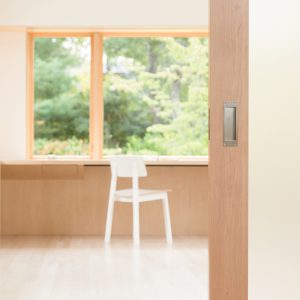G
a
r
r
i
s
o
n
A
d
d
i
t
i
o
n
GARRISON ADDITION
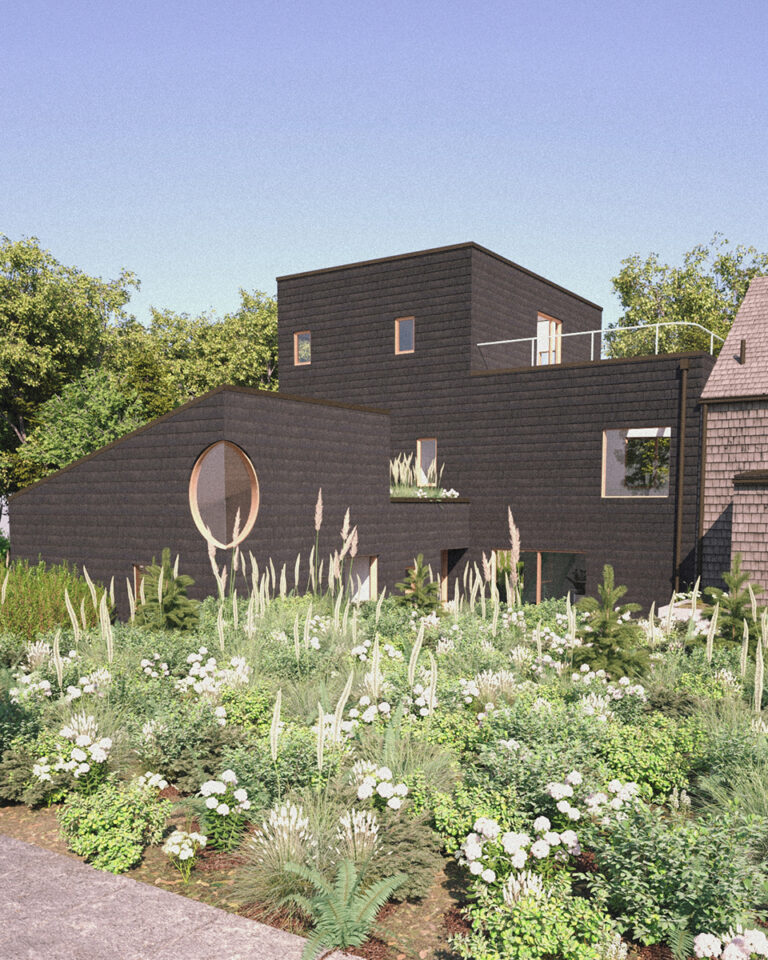
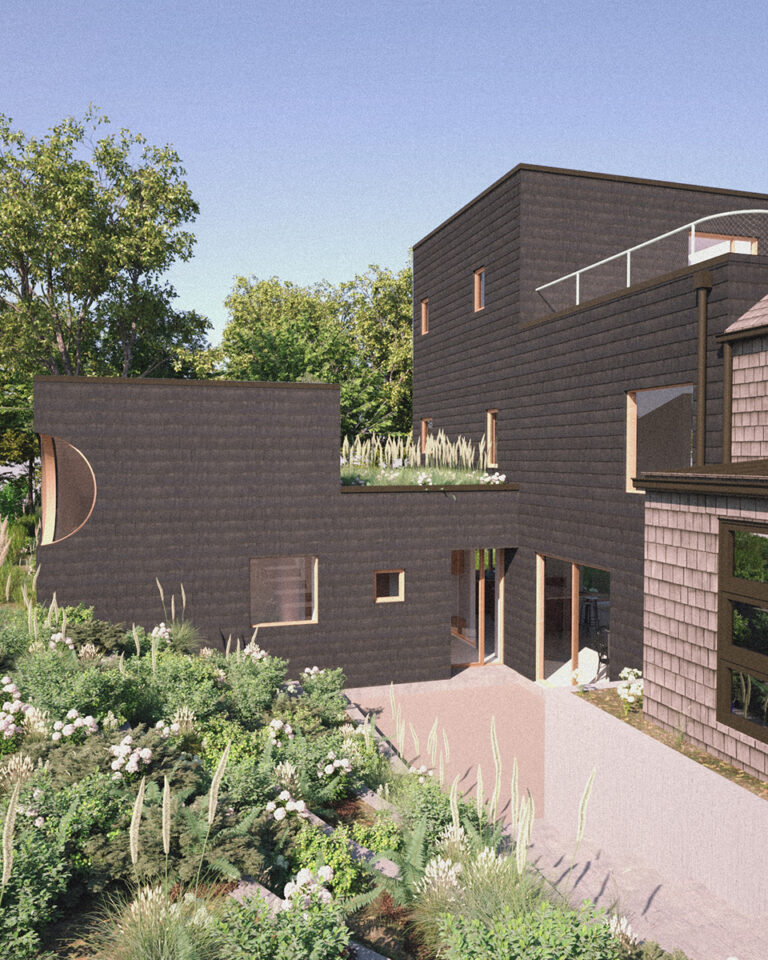
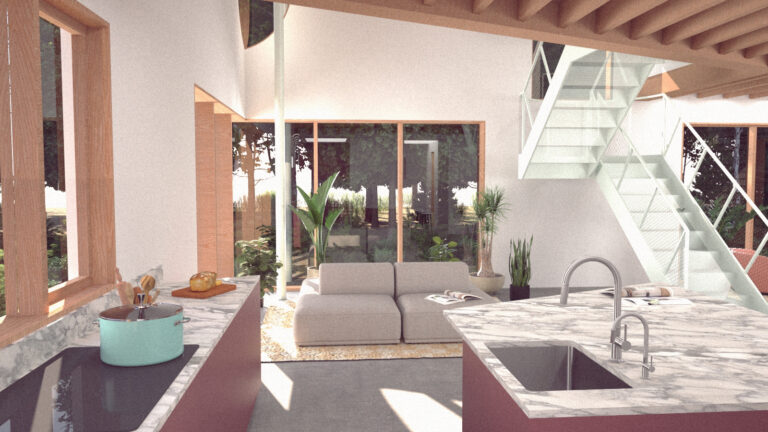
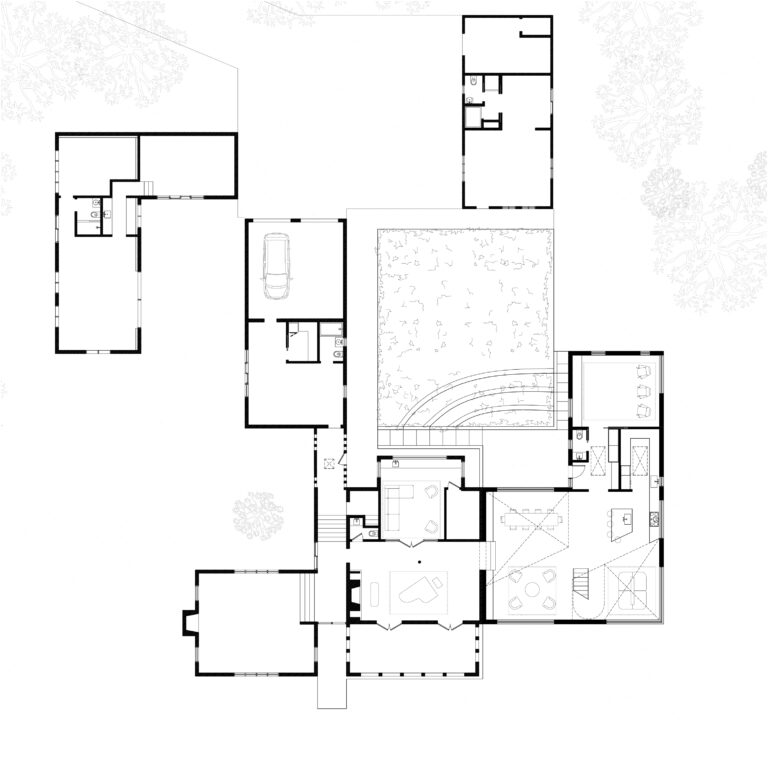
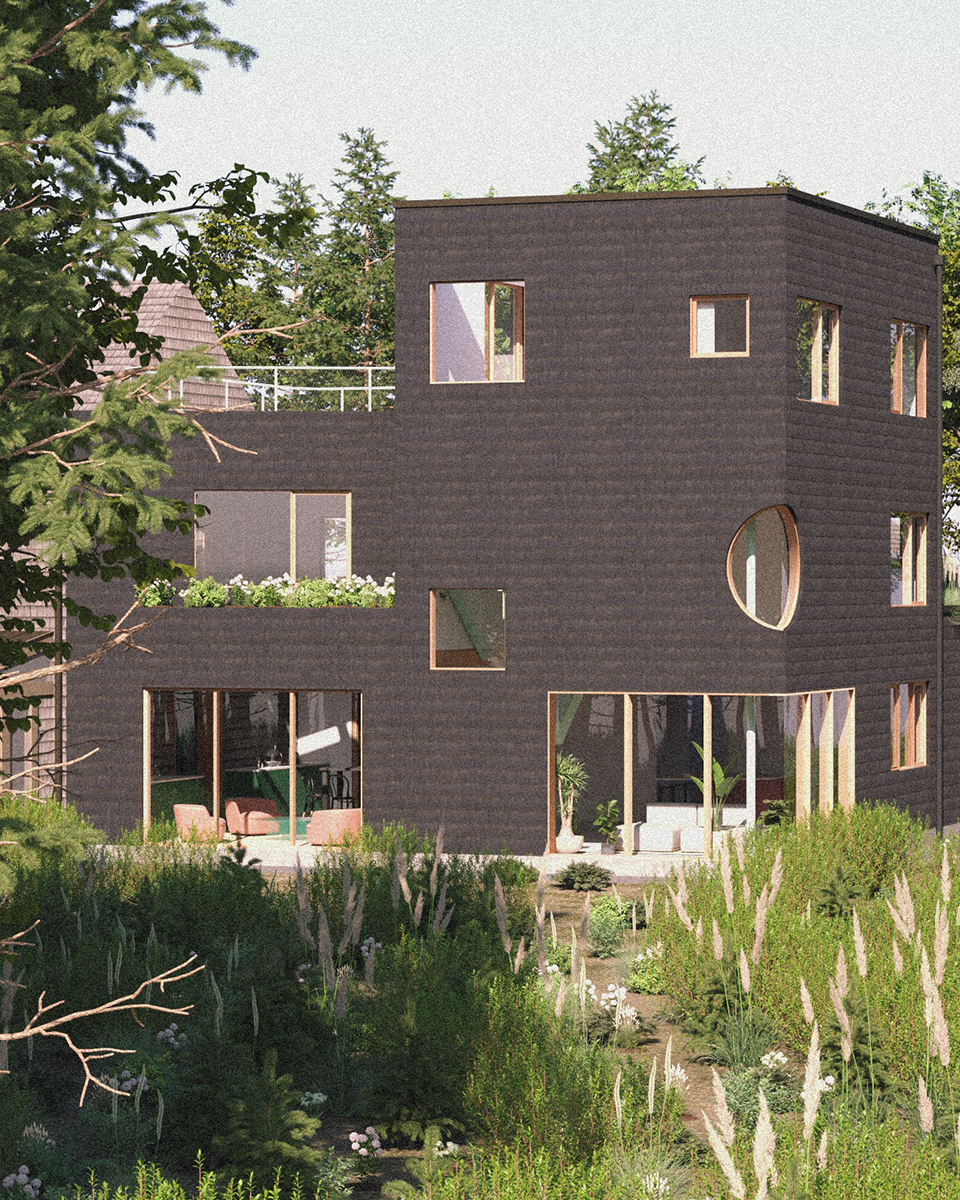
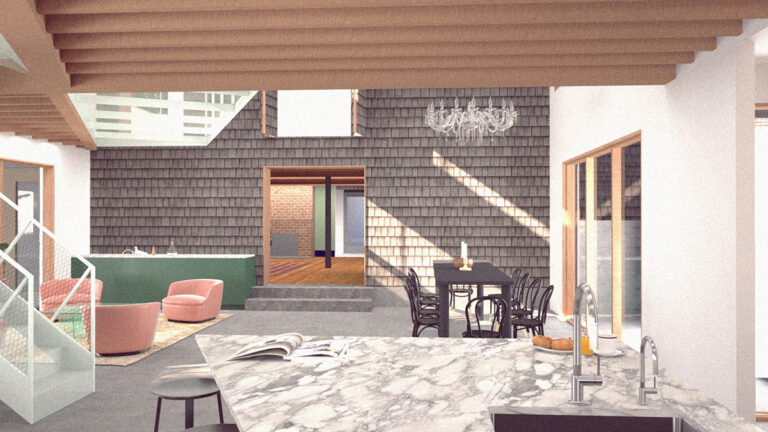
Also Office is adding a new addition to a collection of residential structures loosely organized around a central garden. The addition replaces an existing single-story structure in approximately the same footprint in order to minimize its disturbance of the landscape.
The addition navigates a sloping site, while aligning with multiple grade levels and different finished floor heights of the existing adjacent structure. Its massing and materiality is a counterpoint to the weathered cedar shingles and gabled silhouettes of the existing structures.
The 1st floor configuration alternates double-height domestic spaces in four quadrants, organized around a central stair. At the 2nd floor, an oblique walkway connects the primary bedroom in the existing main house, through the double-height volume, to new bedrooms. Existing windows and doors in the facade of the main house are repurposed as thresholds into the new addition.
The interiors are conceived as a collection of discrete architectural elements, unified by a single open space, with each item having its own distinct material character. The weathered shingle facade of the main house is preserved as a double-height interior wall of the new addition.
LOCATION
Garrison, NY
TYPE
Residential Addition
SIZE
2,400 SQF
© 2020 Also Architecture D.P.C.
