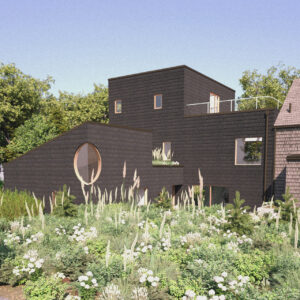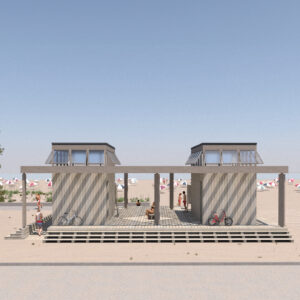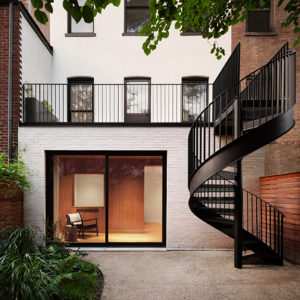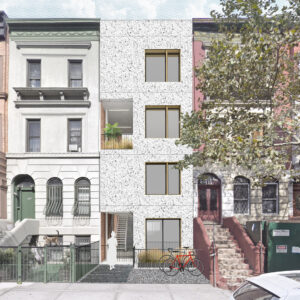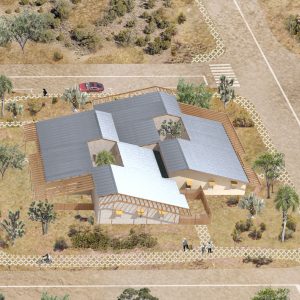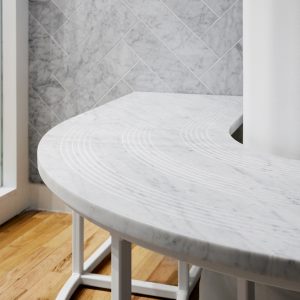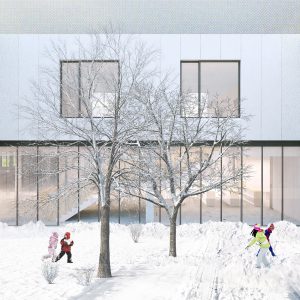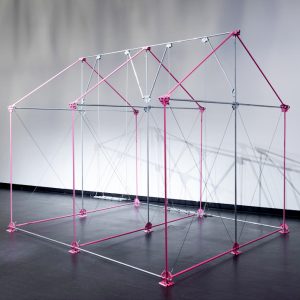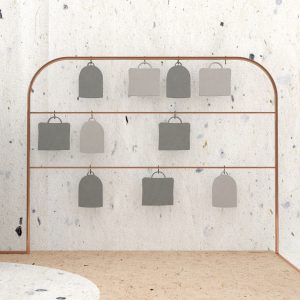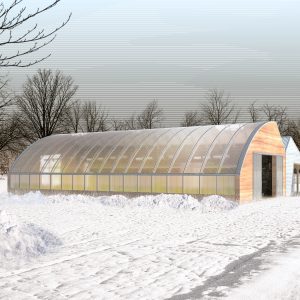L
o
s
b
a
t
e
s
s
c
h
o
o
l
LOSBATES SCHOOL
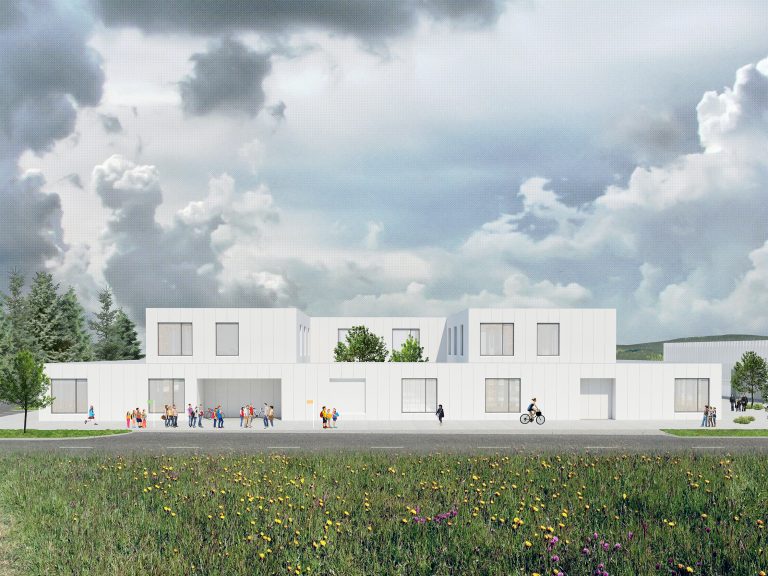
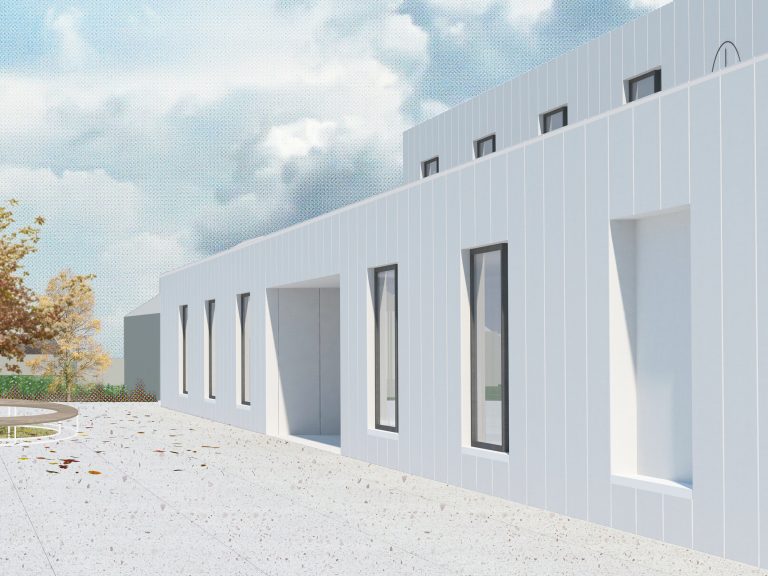
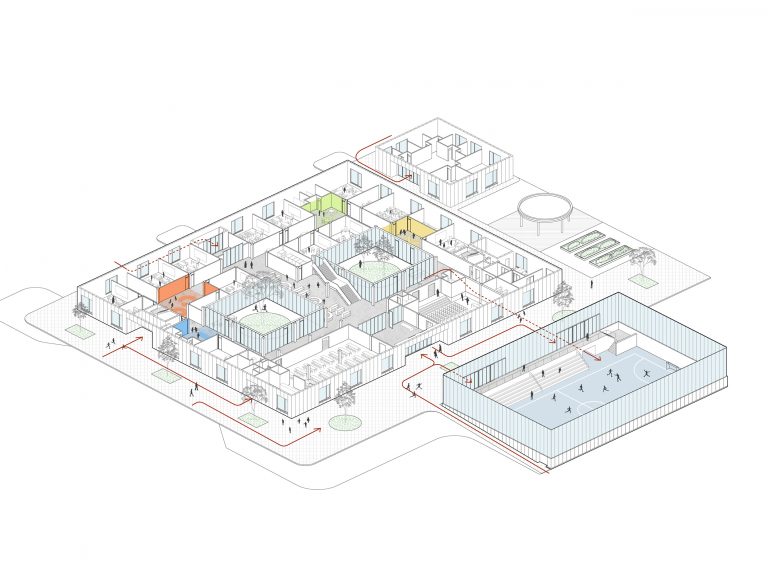
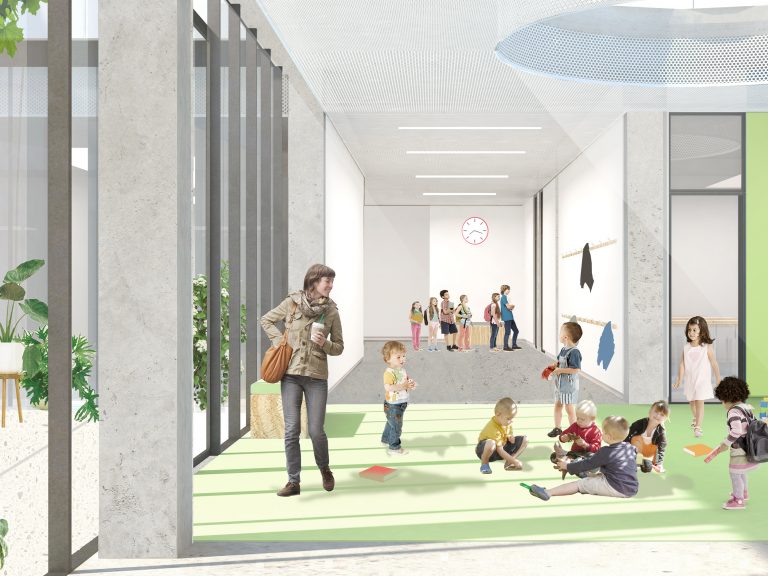
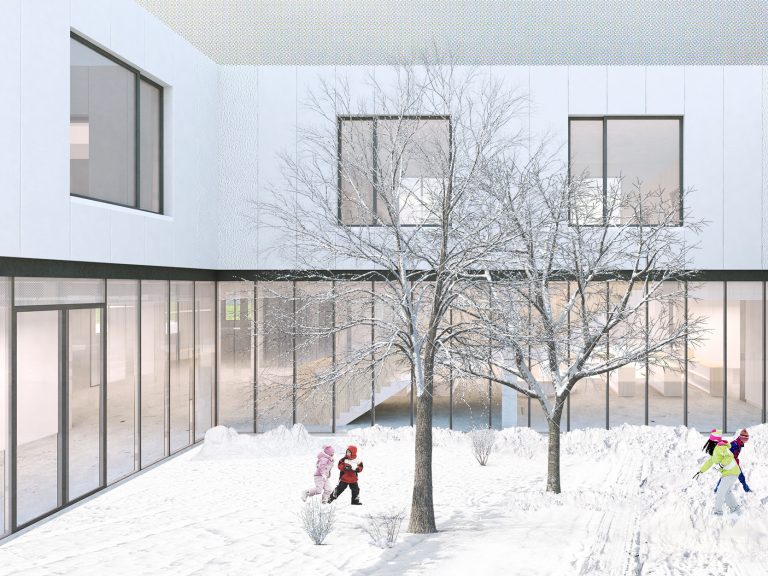
Also Office designed the new Lošbates School in the Czech Republic as a crystalline two storey structure, organized around two courtyards, with primary classrooms on the ground floor and secondary classrooms on the first floor. On both floors, a single-loaded corridor expands along its route to incorporate unprogrammed flexible space for after school activities and informal learning opportunities. The gymnasium occupies a separate building which breaks down the overall mass to achieve a more appropriate scale relationship with its residential neighbors. Its shared programs are open to the public via a plaza that defines a generous urban space for events and gatherings.
LOCATION
Czech Republic
TYPE
Primary & Secondary School
SIZE
75,000 SQF
TEAM
Evan Erlebacher, Andre Guimond, Harry Lam
CONTRIBUTORS
Bollinger & Grohmann Engineers
© 2020 Also Architecture D.P.C.
