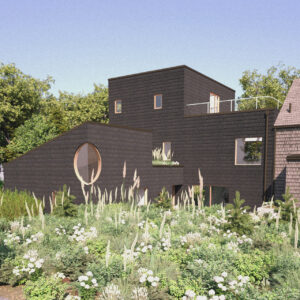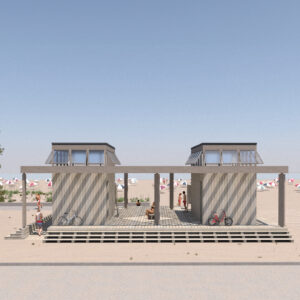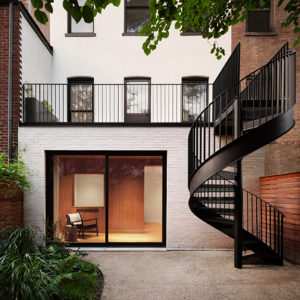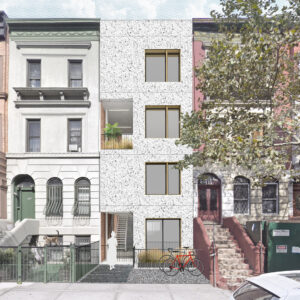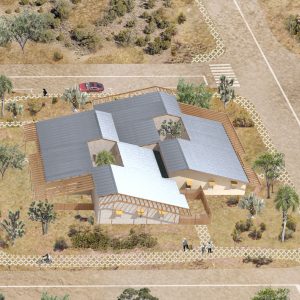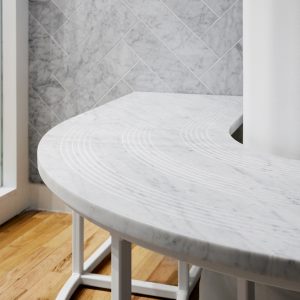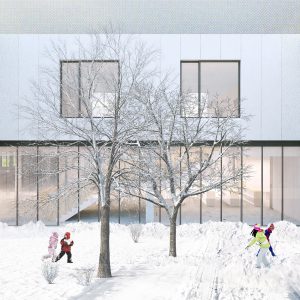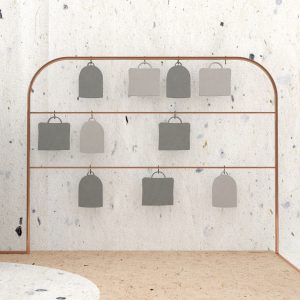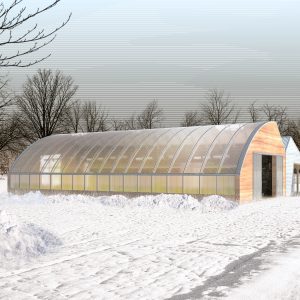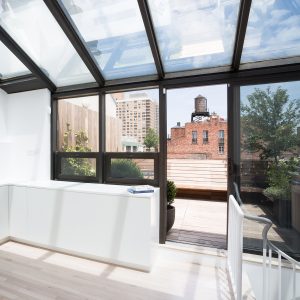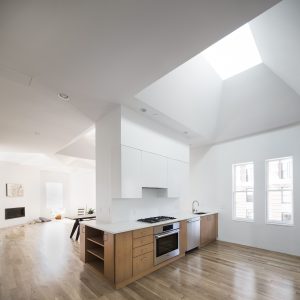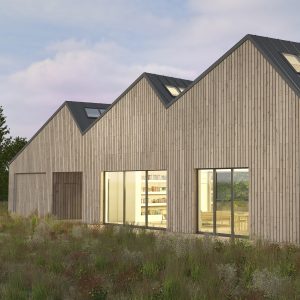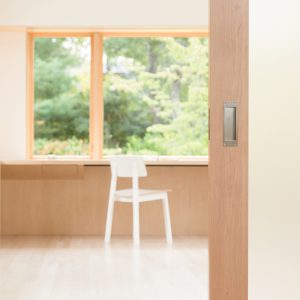s
p
r
i
n
g
s
h
o
u
s
e
SPRINGS HOUSE
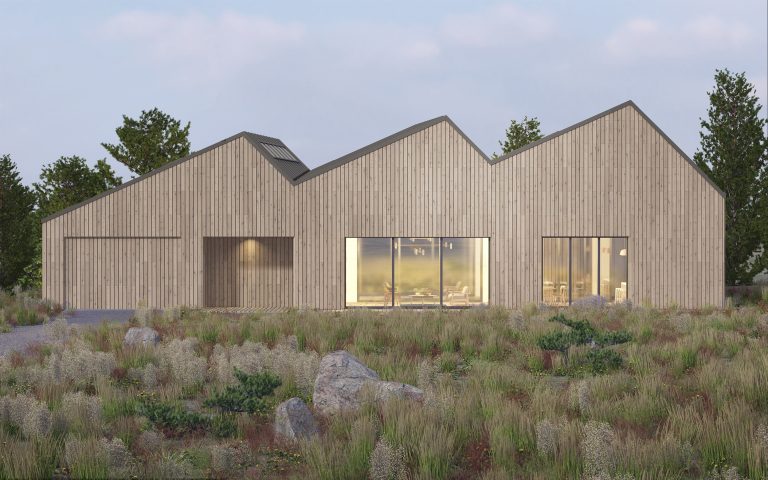
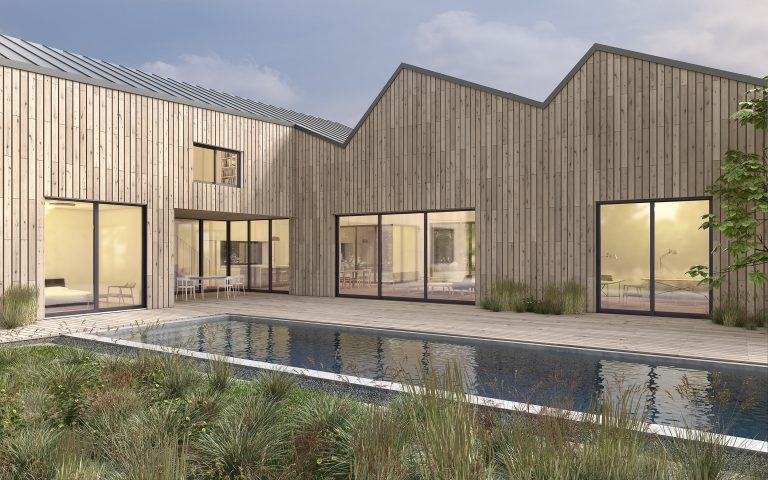
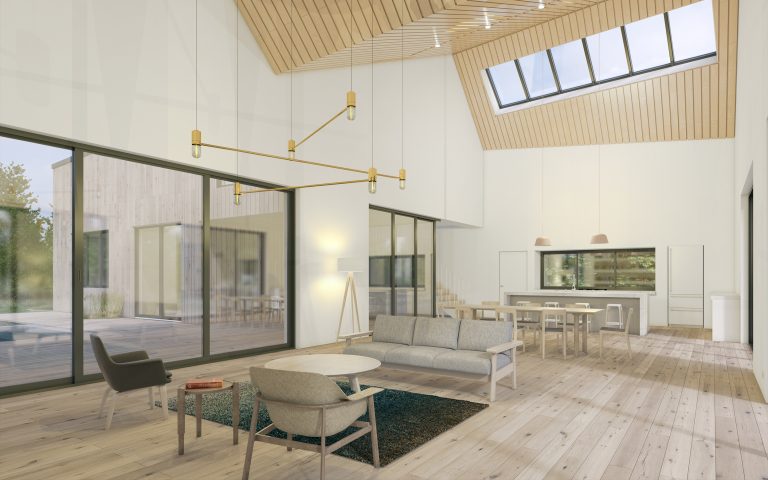
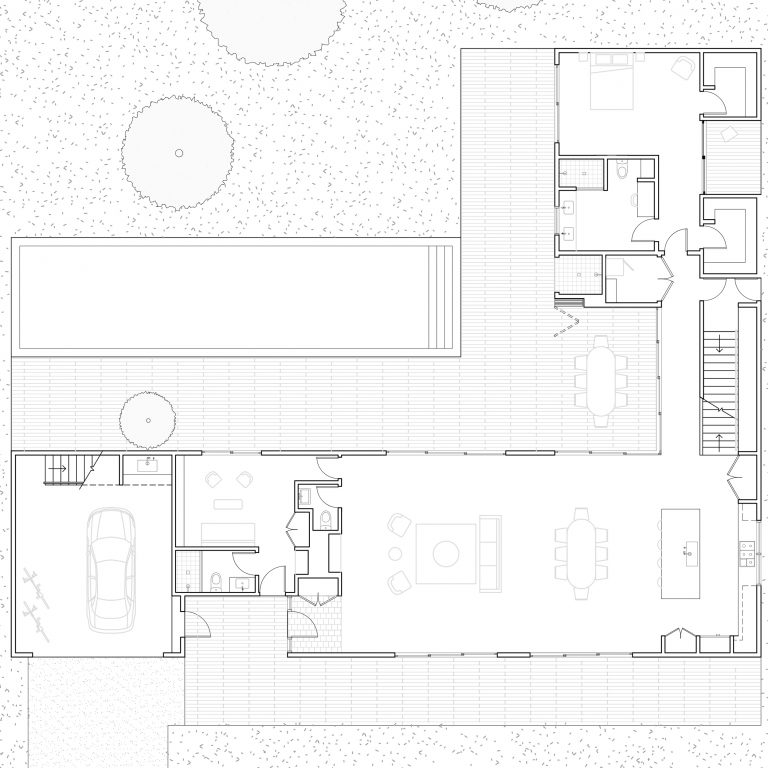
This house in the Springs neighborhood of East Hampton was designed for a retired couple who needed a home where they could age in place. To meet their requirements, nearly all of the program is accessibly situated within a large open-plan ground floor that incorporates flexible spaces that can evolve with the couple’s needs over time. To comply with strict zoning setbacks affecting the building envelope, we designed a serrated roof that descends as a series of three gables that skew back-and-forth as they step down toward the southwest corner of the lot. The roof silhouette riffs on the gabled roofs of its immediate neighbors, simultaneously blending in with its context and offering a striking counterpoint.
LOCATION
Springs, East Hampton, Long Island
TYPE
Residence & Garden
SIZE
4,420 SQF
TEAM
Evan Erlebacher, Andre Guimond, Harry Lam, Chang Su
© 2020 Also Architecture D.P.C.
