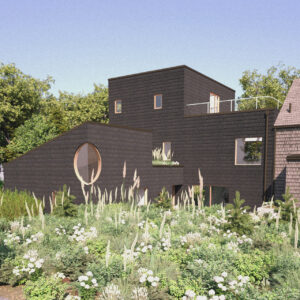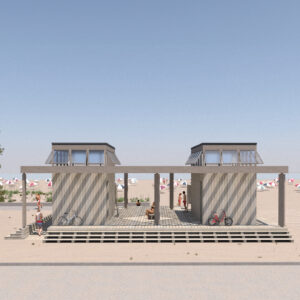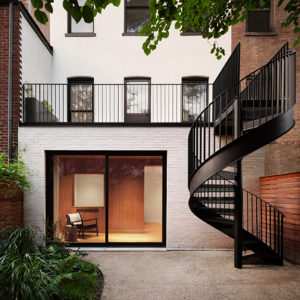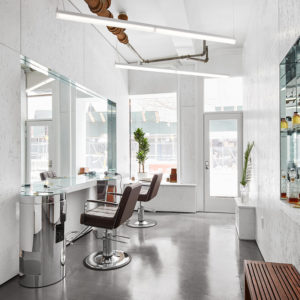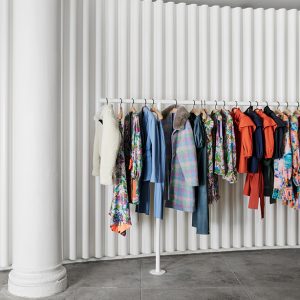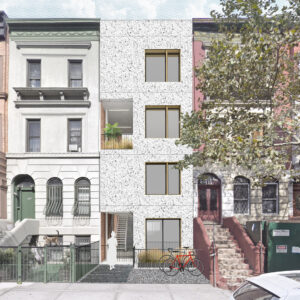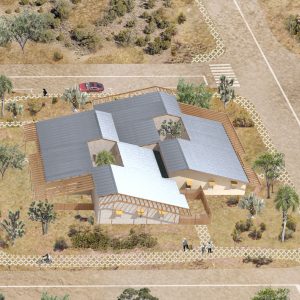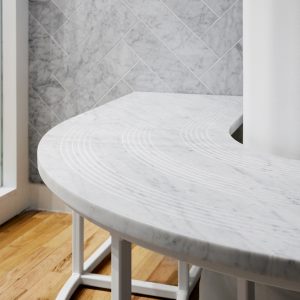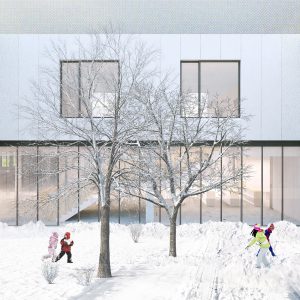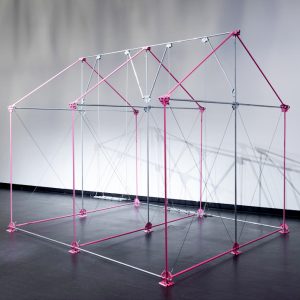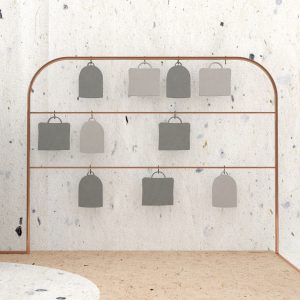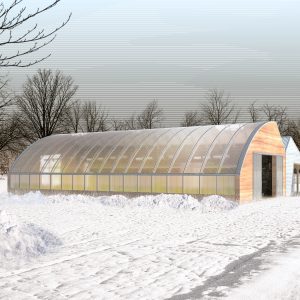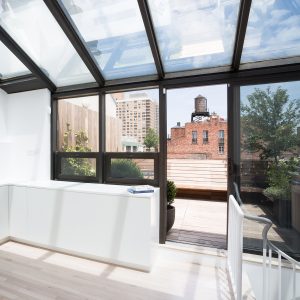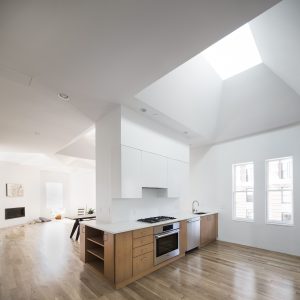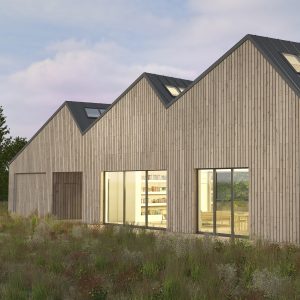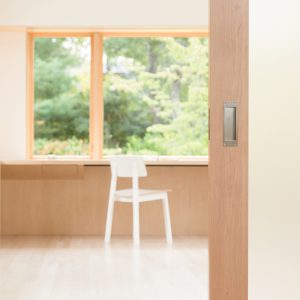m
i
n
o
r
r
o
s
e
MINOR ROSE
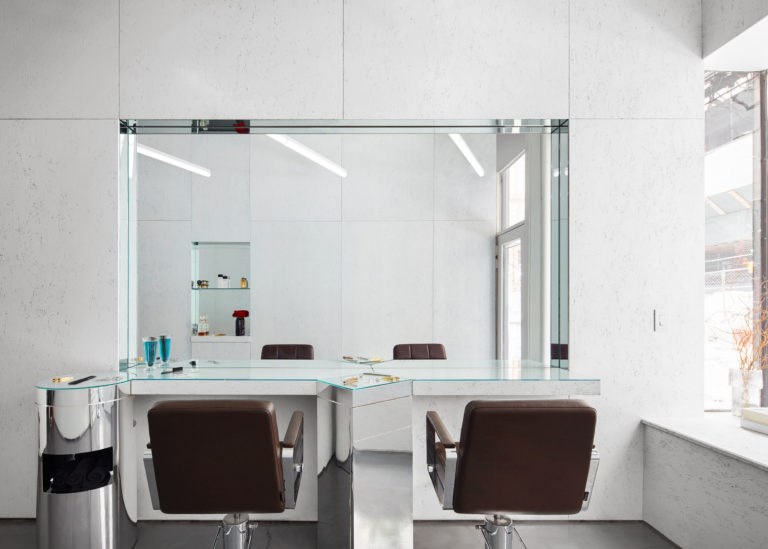
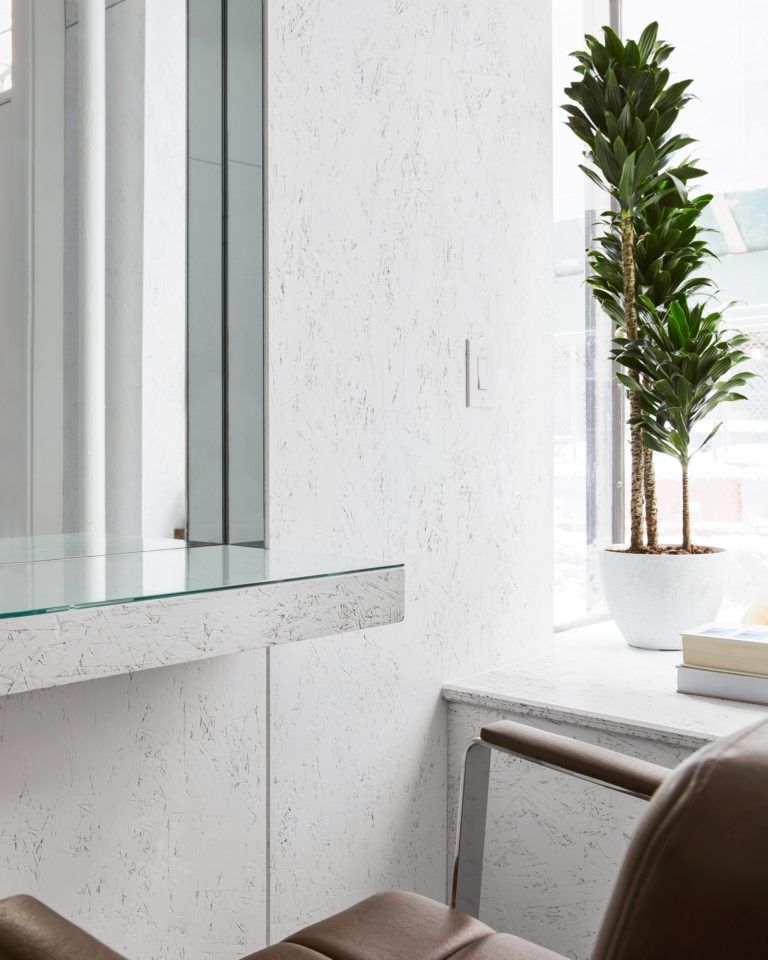
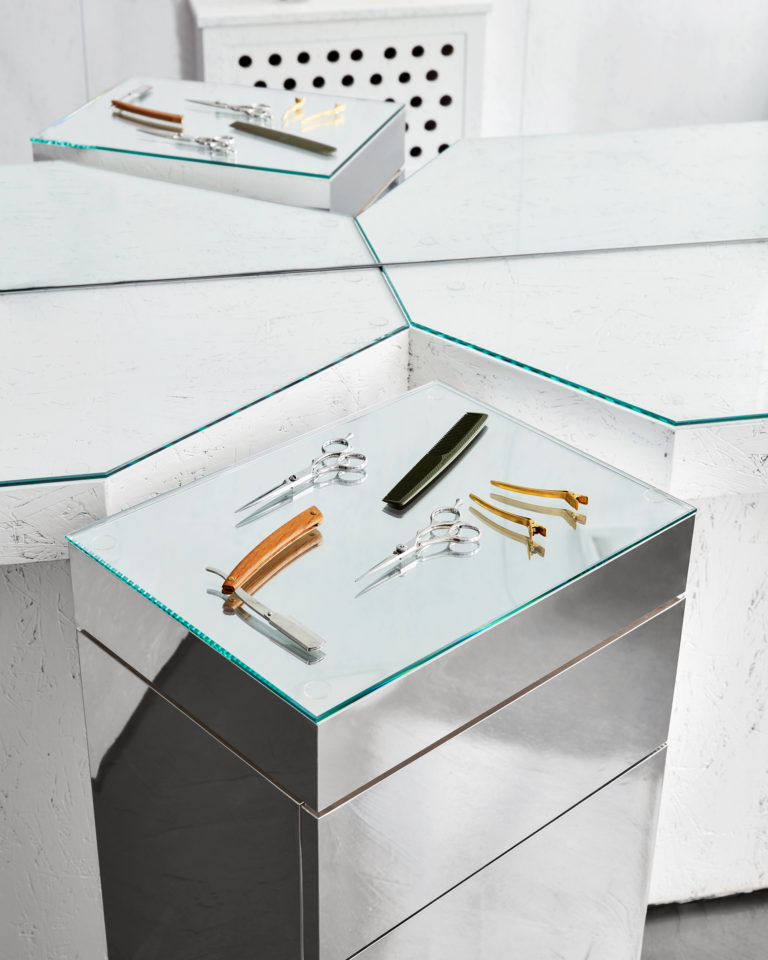
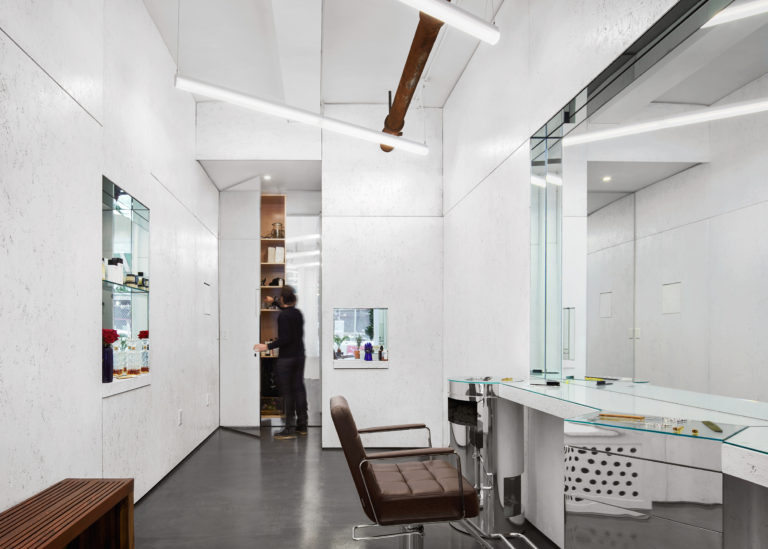
Minor Rose is a two-chair salon designed as an intimate space that facilitates one-on-one interaction between the proprietor and his clients.
The salon is clad in painted oriented strand board (OSB) lending a rich, tactile quality to the surroundings that echo the natural compositions of cut hair. A series of recessed mirrored niches brightly punctuate the salon, allowing display areas and work spaces to reflect into each other and multiply the space.
Similarly, oversized polished aluminum cabinet doors, concealing back of house storage, extend the perception of the space beyond its modest footprint. Also Office designed bespoke rolling workstations, also clad in polished aluminum, to foster a dynamic working environment. These monolithic plinths neatly nest into the work counter top, allowing the cabinetry to be stowed. The salon’s concise material palette – mirrors, polished aluminum, concrete, oriented strand board (OSB) – of readily available, industrial materials are elevated through careful detailing and finishing, and precise placement.
LOCATION
New York, NY
TYPE
Hair Salon
SIZE
250 SQF
TEAM
Evan Erlebacher
COLLABORATORS
New Classic Restoration LLC (Contractor)
PHOTOS
David Mitchell
© 2020 Also Architecture D.P.C.
