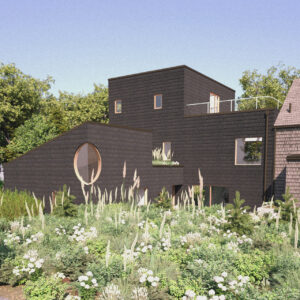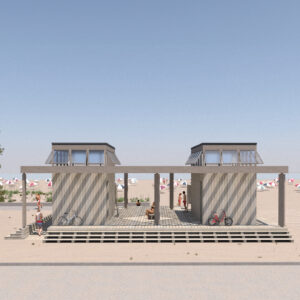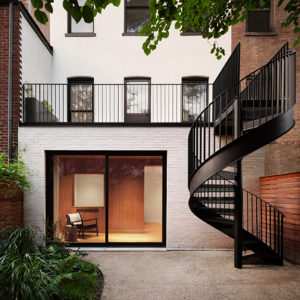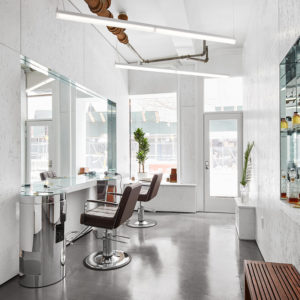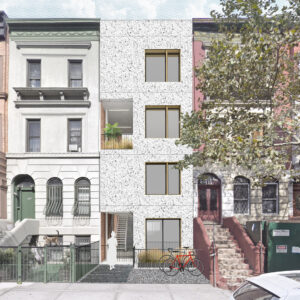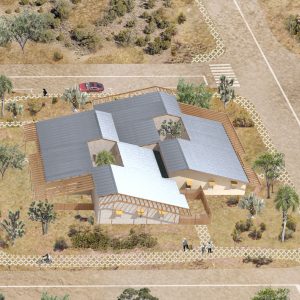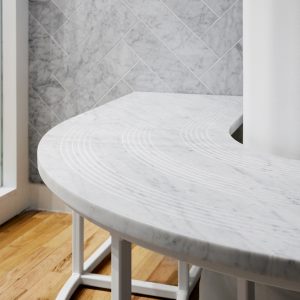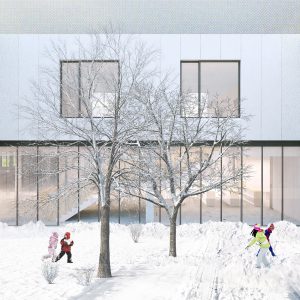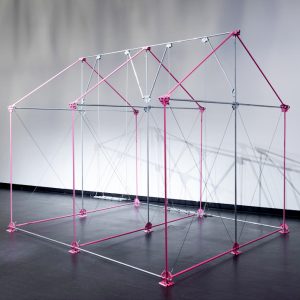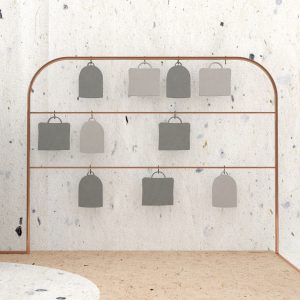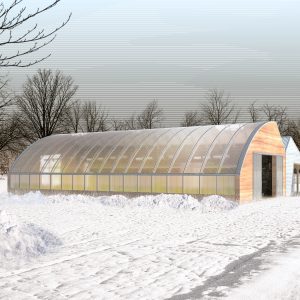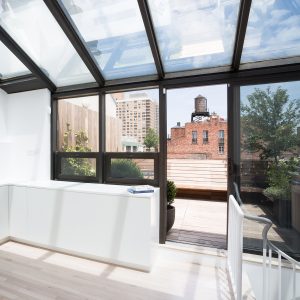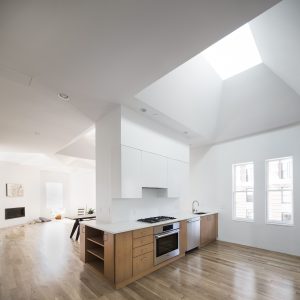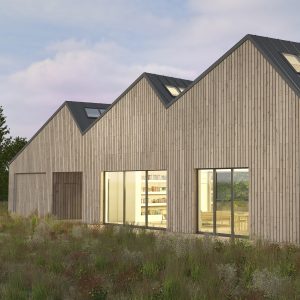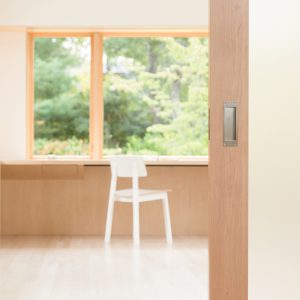d
o
w
n
i
n
g
p
a
s
s
i
v
e
g
r
e
e
n
h
o
u
s
e
DOWNING PARK PASSIVE GREENHOUSE
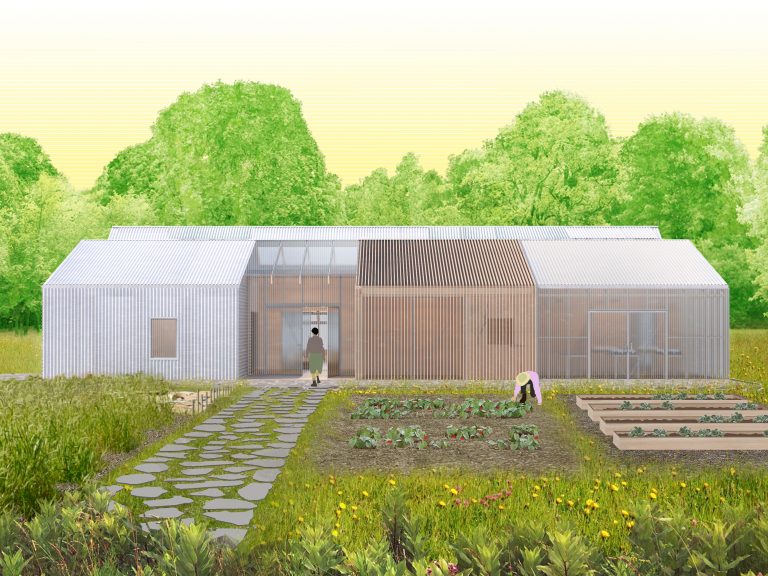
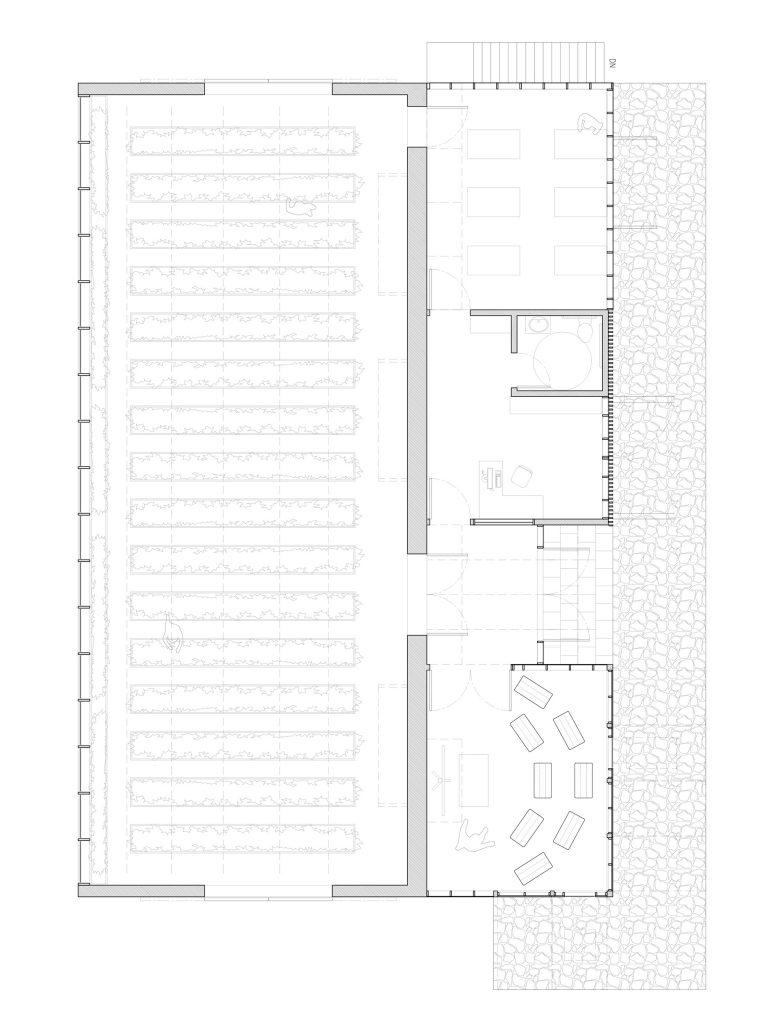
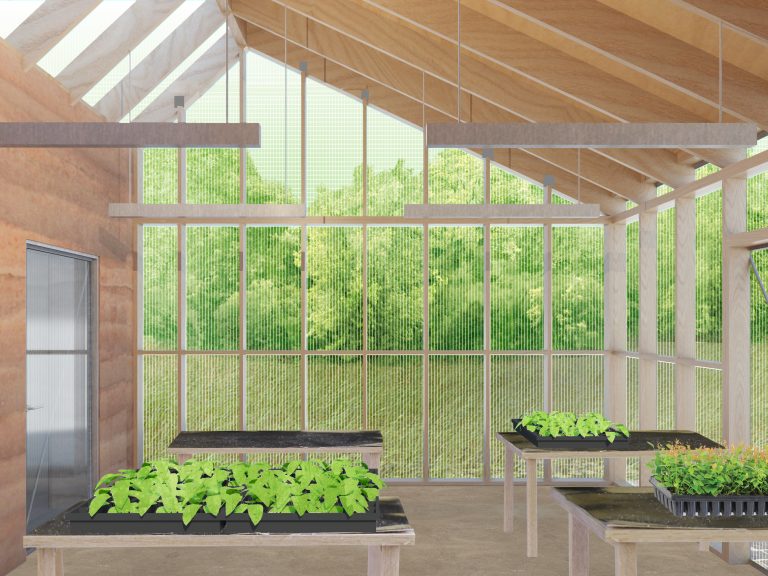
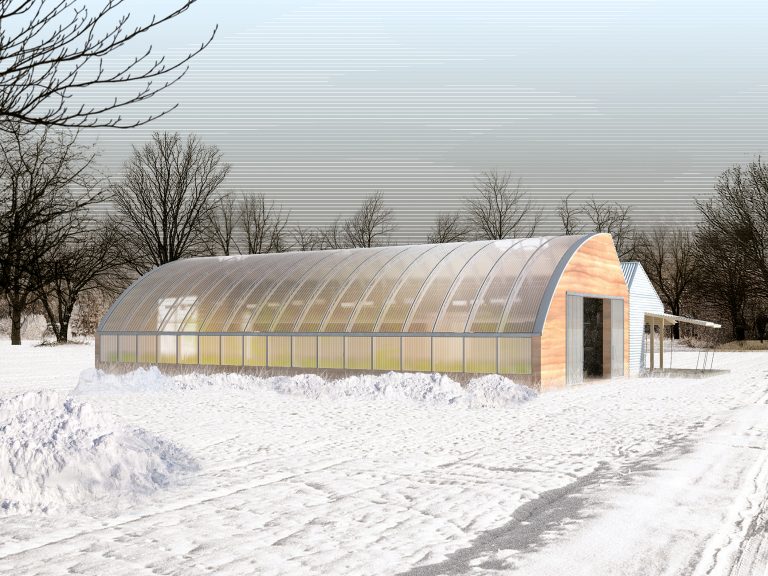
Located in Downing Park in Newburgh, New York the Downing Park Passive Greenhouse was designed as part of a local initiative to unite people around healthy eating and sustainable agriculture. In addition to growing produce year-round, the building also provides classrooms and a nursery for hands-on learning and community engagement.
The greenhouse is designed to maintain temperate growing conditions year-round without relying on mechanical heating systems that burn fossil fuels. The building’s east-west mass wall is constructed of rammed earth, with a black bio-char finish that stores the low rays of the winter sun. At night, this stored-up solar energy is radiated back into the greenhouse as heat. In the summer, operable windows enhance cross ventilation, while climbing vines provide partial shade on the southern exposure.
On the north side of the mass wall, an enfilade of rooms containing a nursery, an office, and a community classroom help to support the greenhouse program. The walls of the community classroom open up completely to the park for summer teaching sessions.
LOCATION
Newburgh, New York
TYPE
Greenhouse & Community Center
SIZE
3,250 SQF
TEAM
Evan Erlebacher, Emily Gruendel, Andre Guimond, Harry Lam, Caleb White
© 2020 Also Architecture D.P.C.
