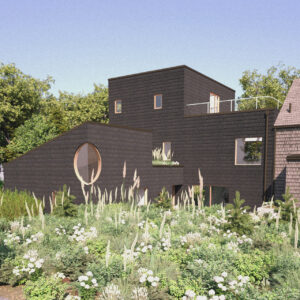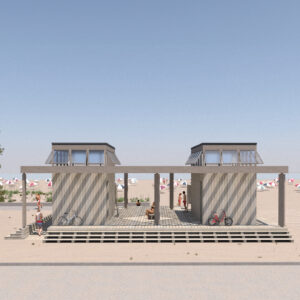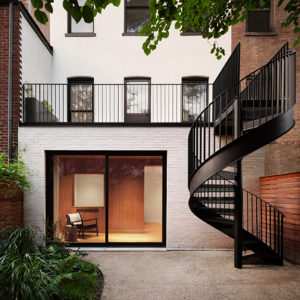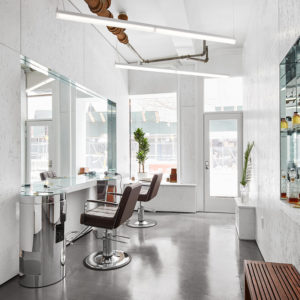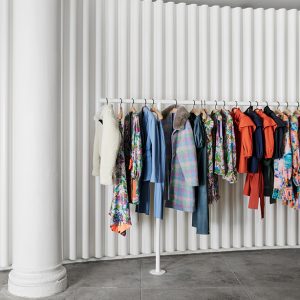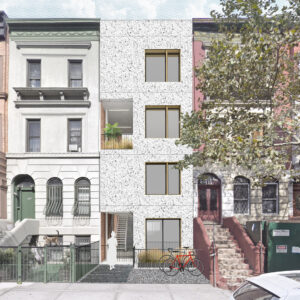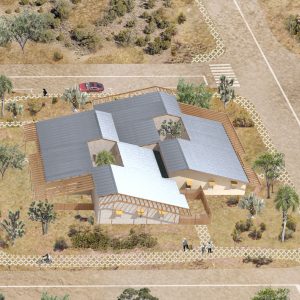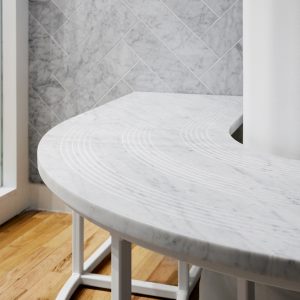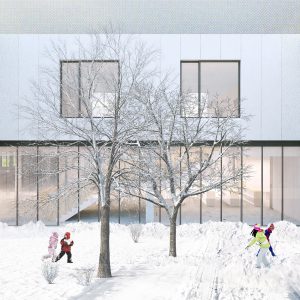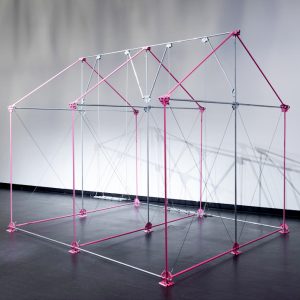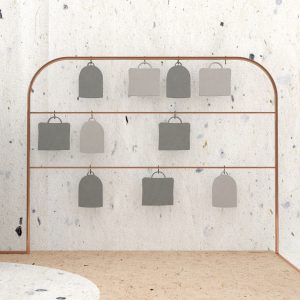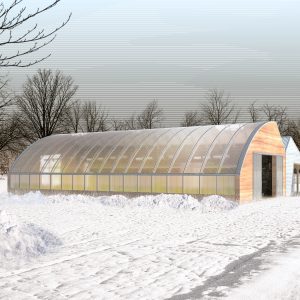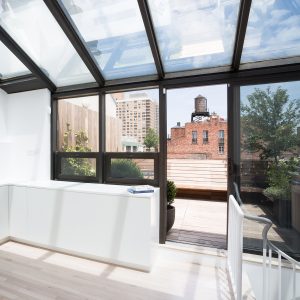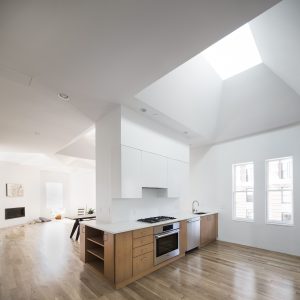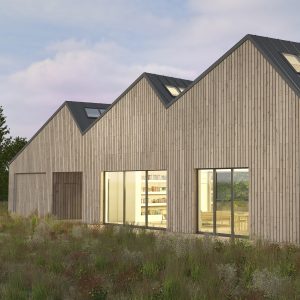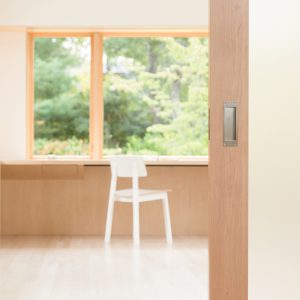B
e
d
-
s
t
u
y
t
o
w
n
h
o
u
s
e
BED-STUY TOWNHOUSE
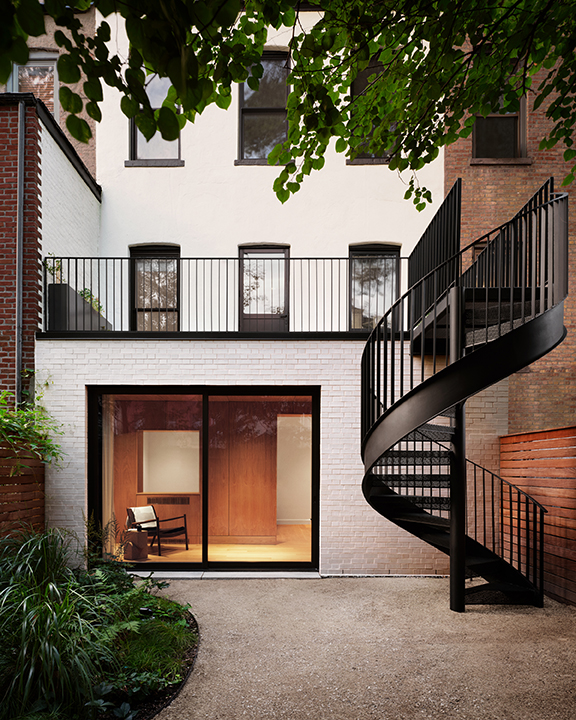
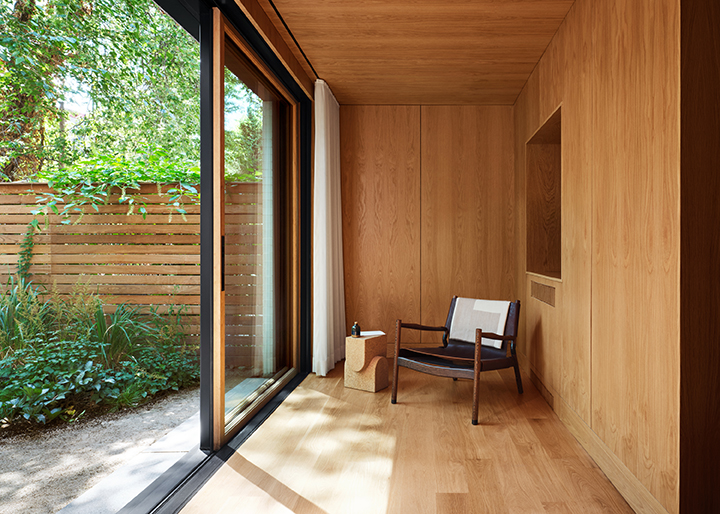
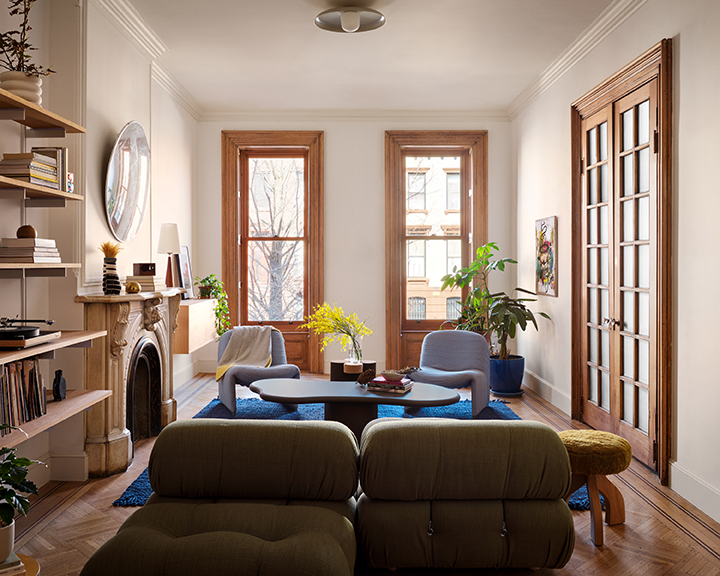
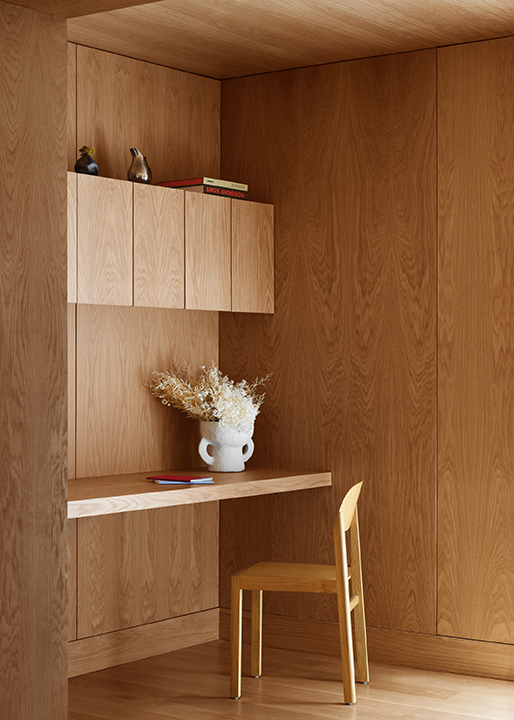
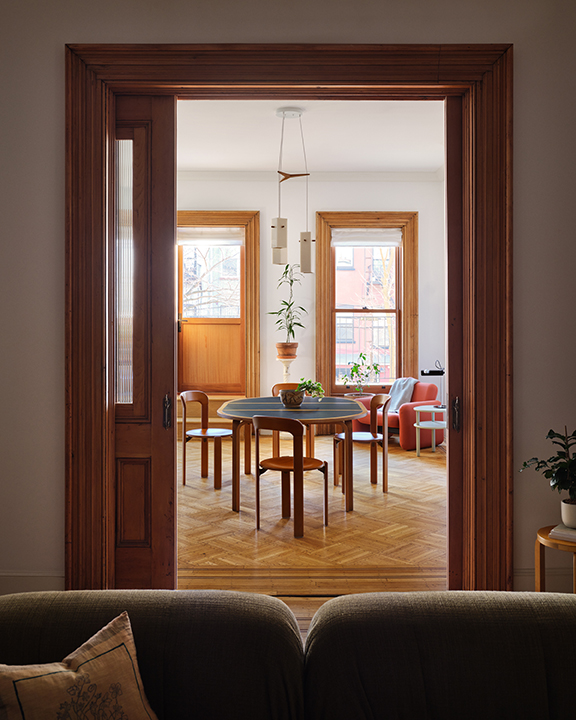
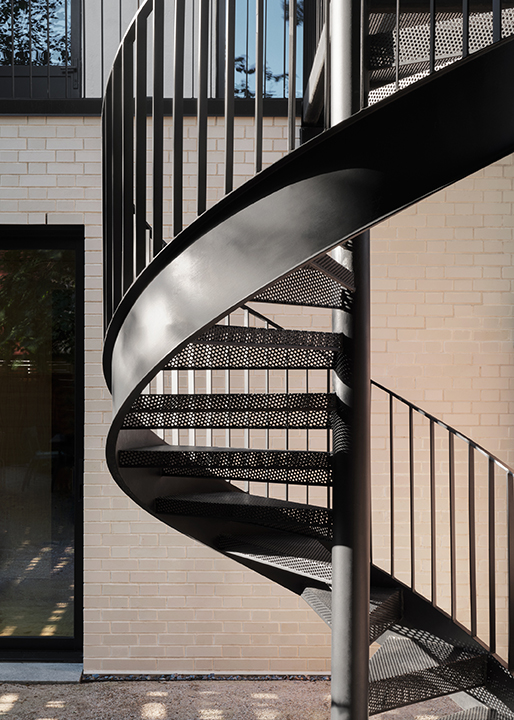
Also Office created a layered approach to the renovation of a townhouse in Brooklyn’s Bedford-Stuyvesant Historical District, juxtaposing a gut renovation of the house’s garden level, and a selective renovation of its upper floors. The garden level features a contemporary renovation with two bedrooms, two bathrooms, and a single storey addition that extends into a new garden designed by Also Office. Its material palette is characterized by taut, undecorated natural surfaces of stone and wood. Upstairs, the original parlor level layout was maintained. Select historical details like casework and sliding pocket doors were gently restored to maintain their aged patina, while other decorative features like crown mouldings were completey restored or replaced. What emerges is a strong dialogue between the parlor and garden levels – old and new, above and below, open and compartmented, loose and restrained. The project also includes building-wide improvements to the facade, mechanical, plumbing, and electrical systems.
LOCATION
Brooklyn, NY
TYPE
Townhouse & Garden
SIZE
3,000 SQF
TEAM
Evan Erlebacher, Harry Lam
COLLABORATORS
Colony (Interior Furnishings), Black Square Builders (Contractor), Kam Chiu Consulting Engineer (MEP), A Degree of Freedom (Structural Engineer), Planting Design (Deep Earth)
PHOTOS
David Mitchell
© 2020 Also Architecture D.P.C.
