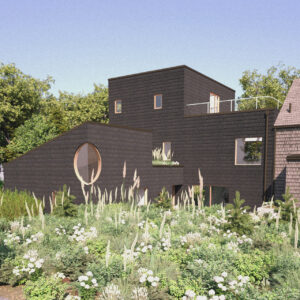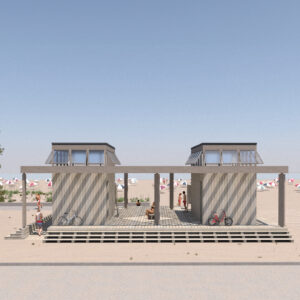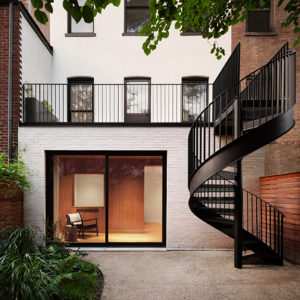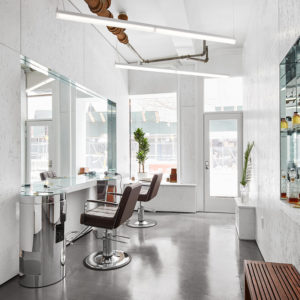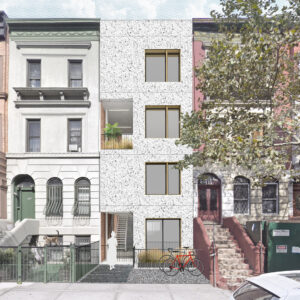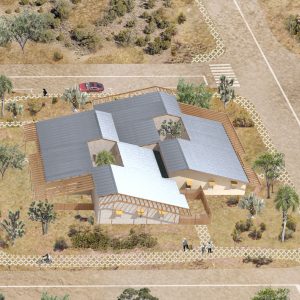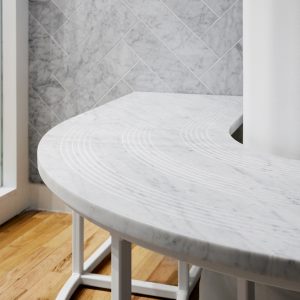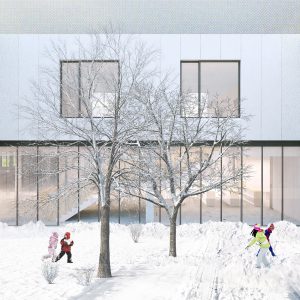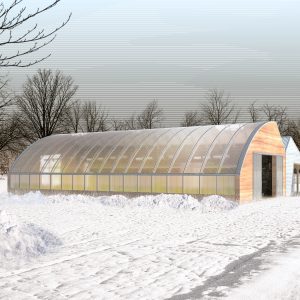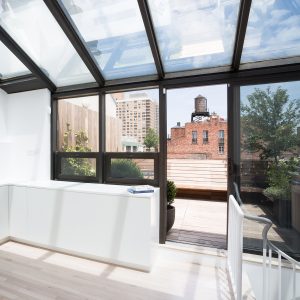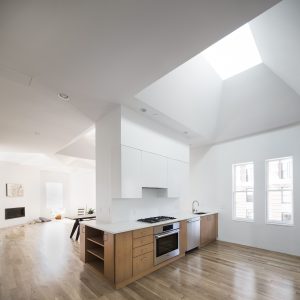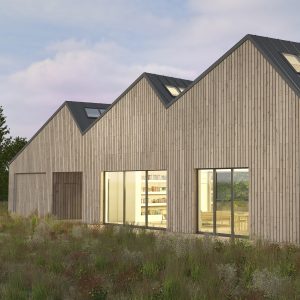b
a
t
h
i
n
g
p
a
v
i
l
i
o
n
BATHING PAVILION
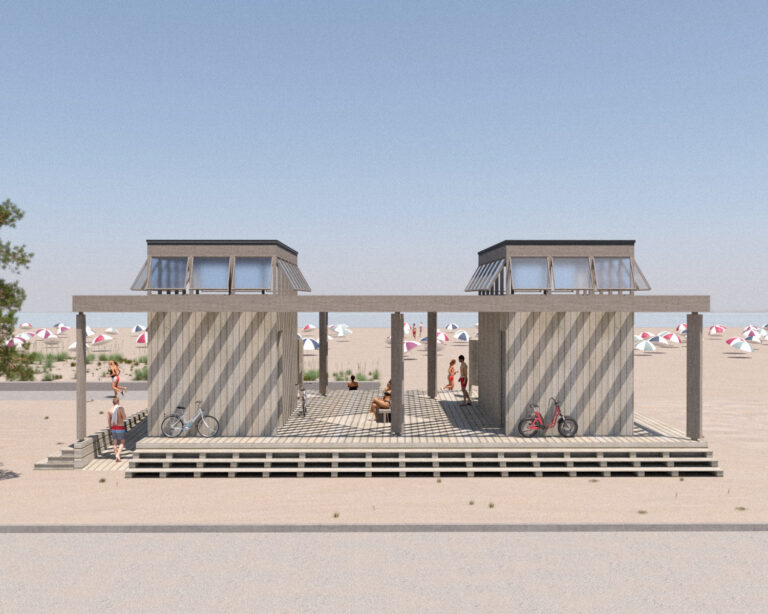
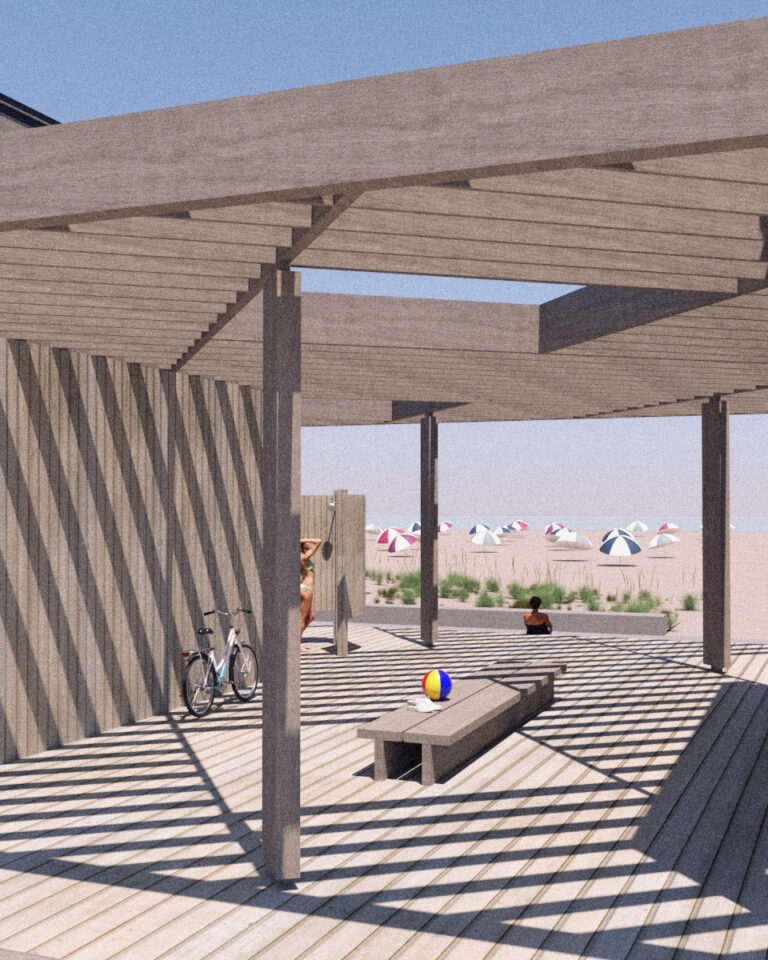
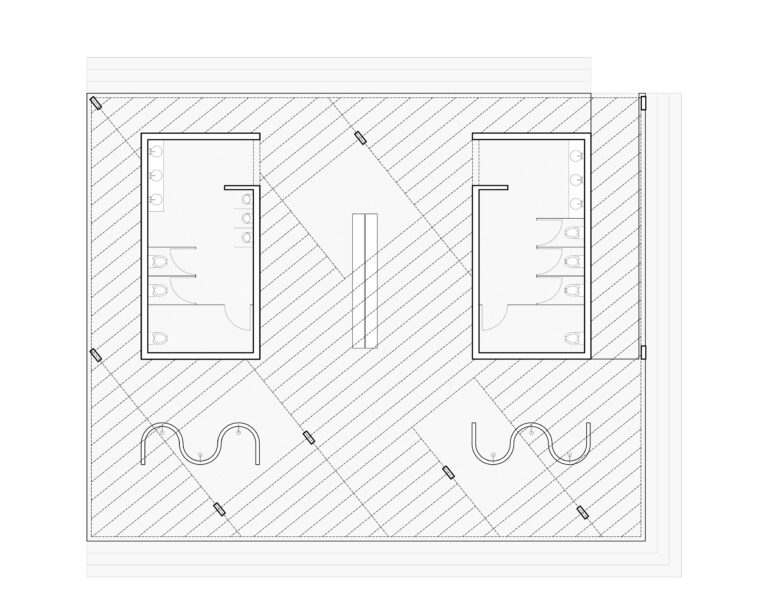
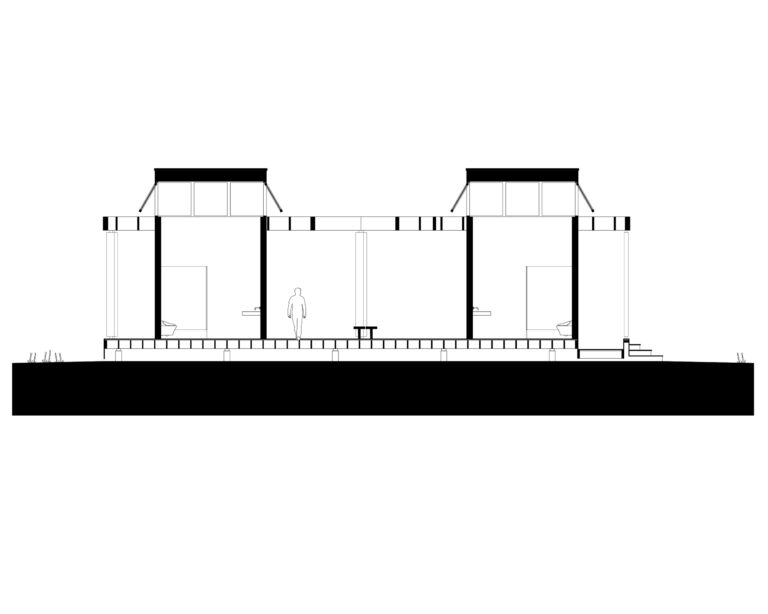
The Atlantic Beach Bathing Pavilion is a new bathing facility supporting the Atlantic Beach boardwalk. Despite its humble program, it possesses a generous civic spirit that provides public space and serves the practical needs of the beach community.
The building is composed of a light timber frame on piers, and elevated above the protected coastal ecology of Atlantic Beach. Columns carry a latticed shading structure that embraces two volumes containing public restrooms. Showers are located outdoors under the lattice, catching prevailing ocean breezes.
The broad roof structure unites a generous open deck that serves as a meeting point for beach visitors. Throughout the day, the rough timber cladding and decking are cast with oblique shadows that counterpoint the building’s symmetry.
LOCATION
Atlantic Beach, NC
TYPE
Bathing Pavilion
SIZE
3,400 SQF
TEAM
Evan Erlebacher
© 2020 Also Architecture D.P.C.
