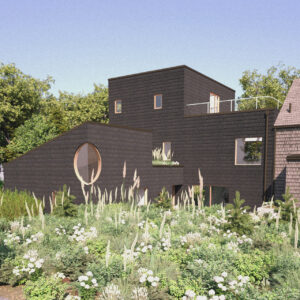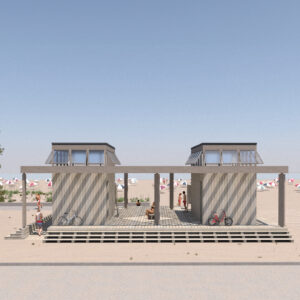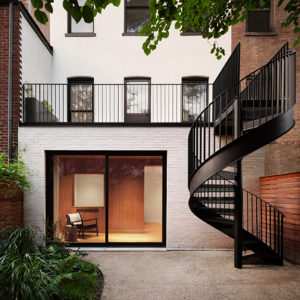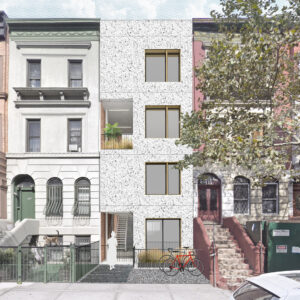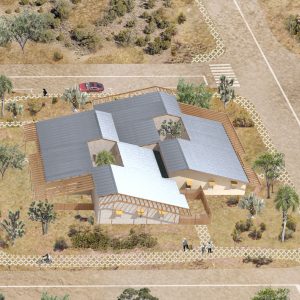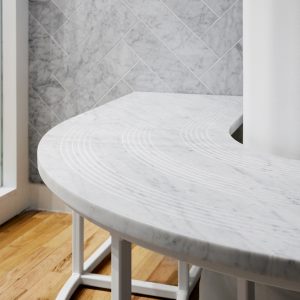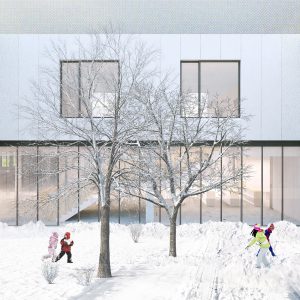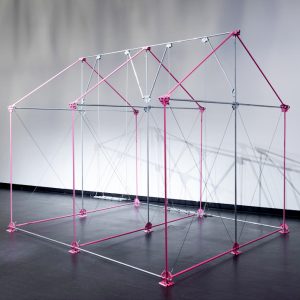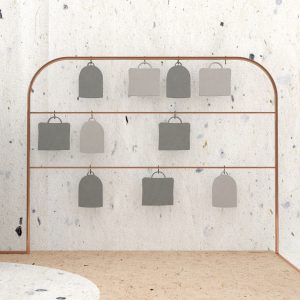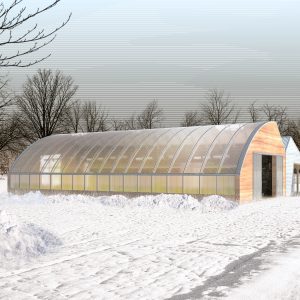n
a
r
r
o
w
l
o
t
h
o
u
s
e
NARROW LOT HOUSE
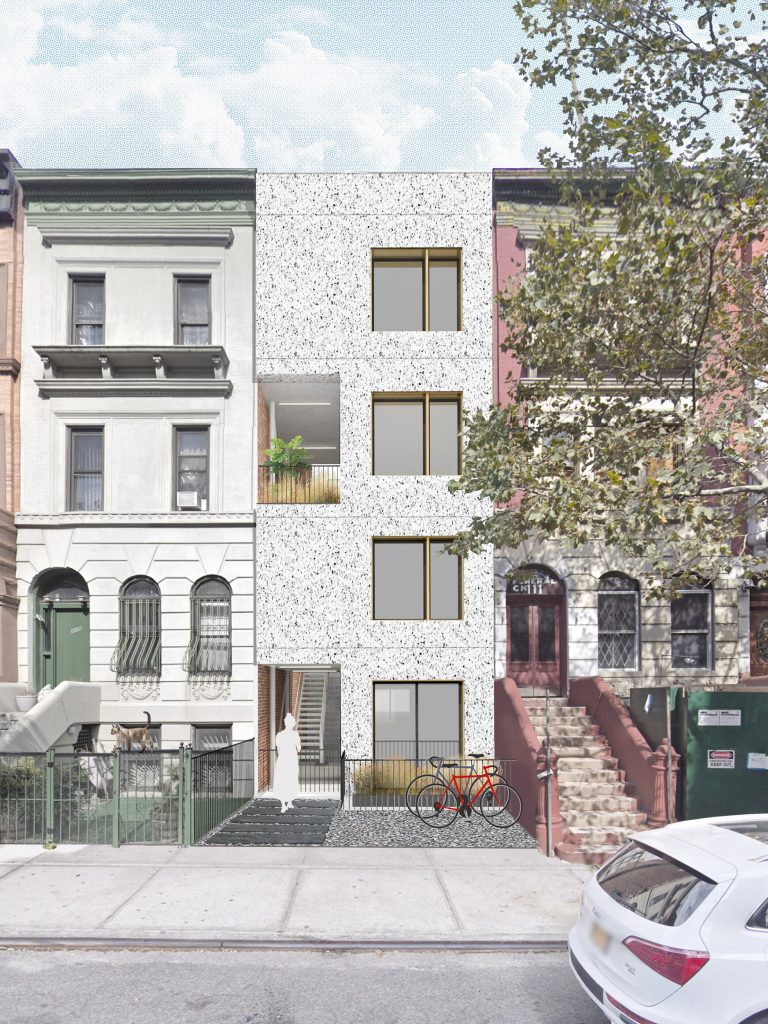
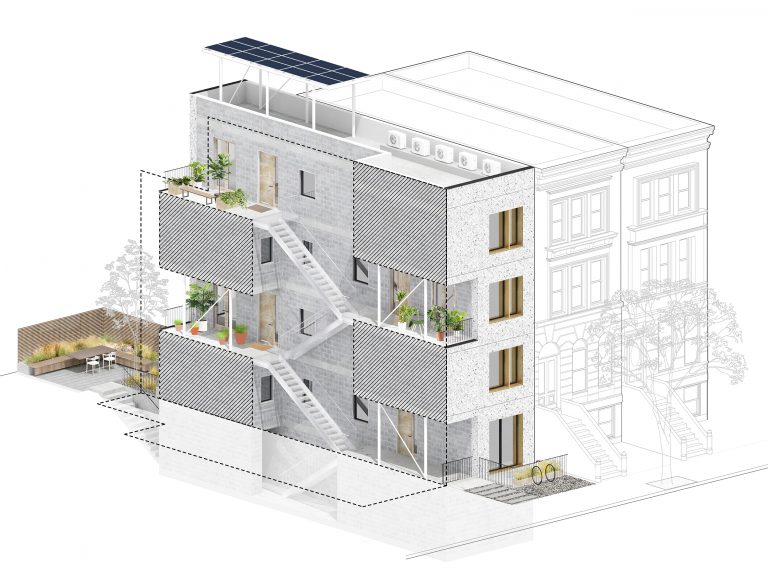
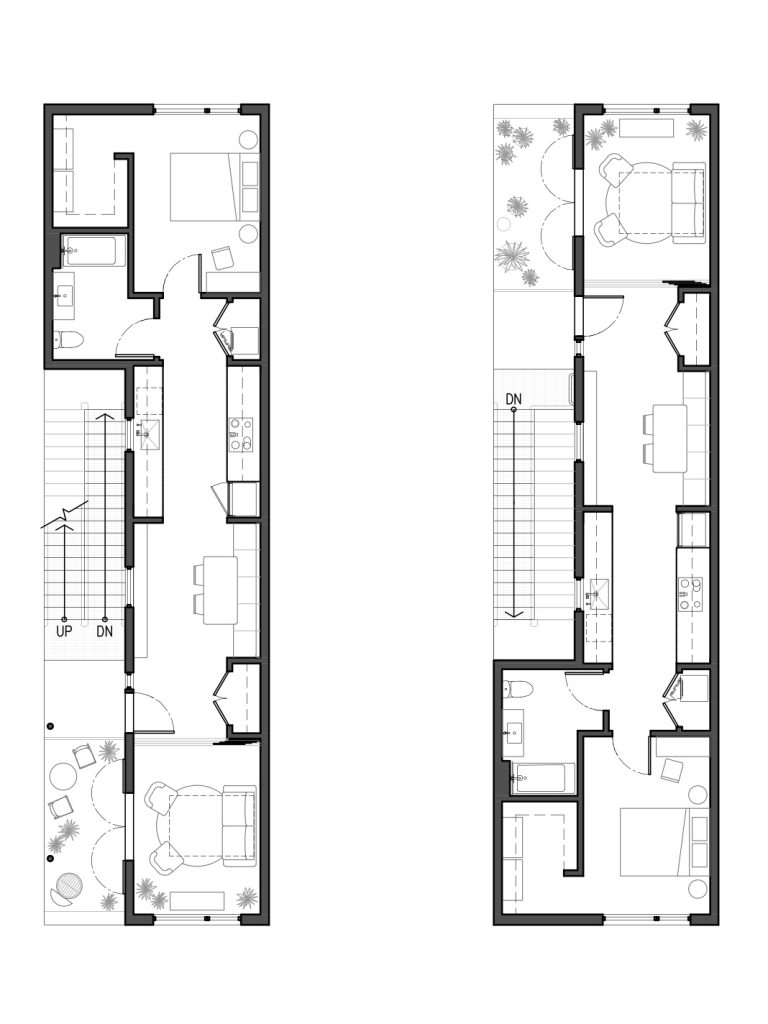
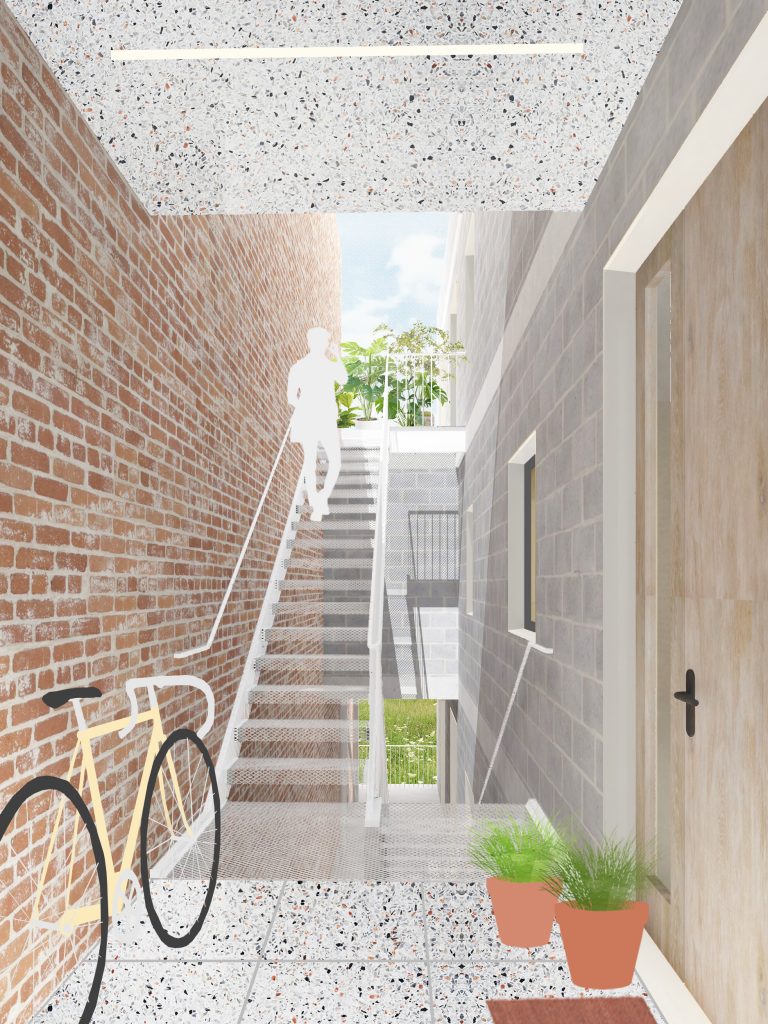
New York City has a significant inventory of small and oddly shaped vacant lots that do not conform to their zoning designation and resist typical development approaches. In a city facing a slow-moving housing crisis, these irregular lots present opportunities that require fresh ideas about design and policy.
Our strategy for these challenging narrow lots is a generic housing type that is adaptable to a variety of lot sizes, lot shapes, and zoning types. By dispensing with the inefficiency of corridors, we designed an enfilade of spaces as a case study in pragmatism and affordability for narrow sites. Our strategy is further sharpened by shifting the egress stair outside of the building’s air-conditioned and fire-rated envelope to provide a terraced outdoor space where residents can greet their neighbors, receive guests, and tend their own gardens.
LOCATION
New York, NY
TYPE
Multi-family Housing
SIZE
5,100 SQF
TEAM
Evan Erlebacher, Andre Guimond, Harry Lam
© 2020 Also Architecture D.P.C.
