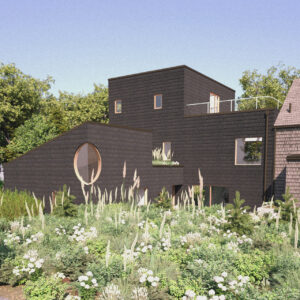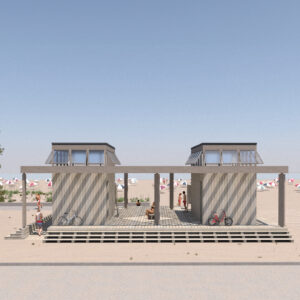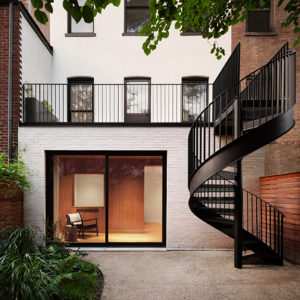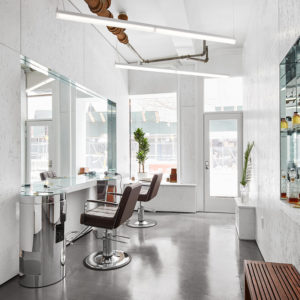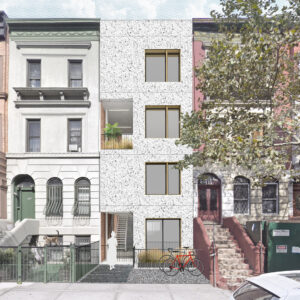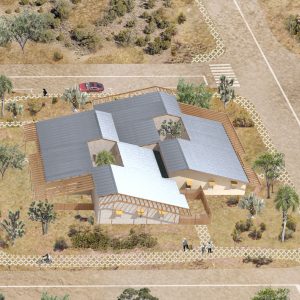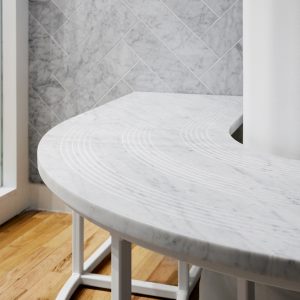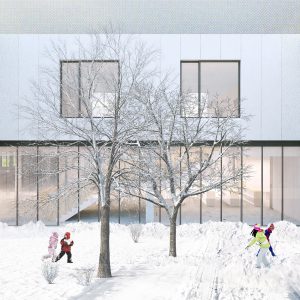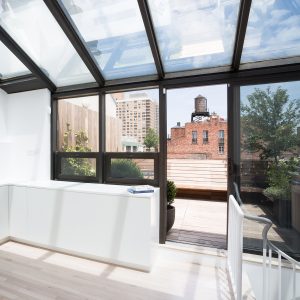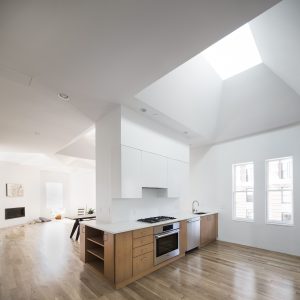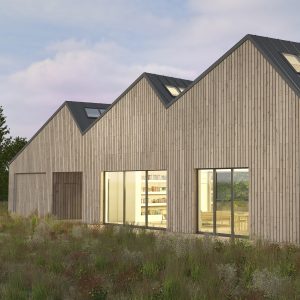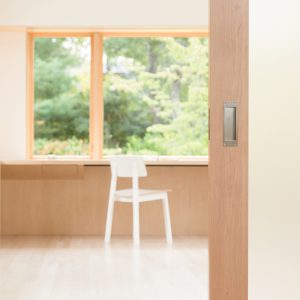6
6
0
c
o
n
g
r
e
s
s
s
t
r
e
e
t
660 CONGRESS ST.
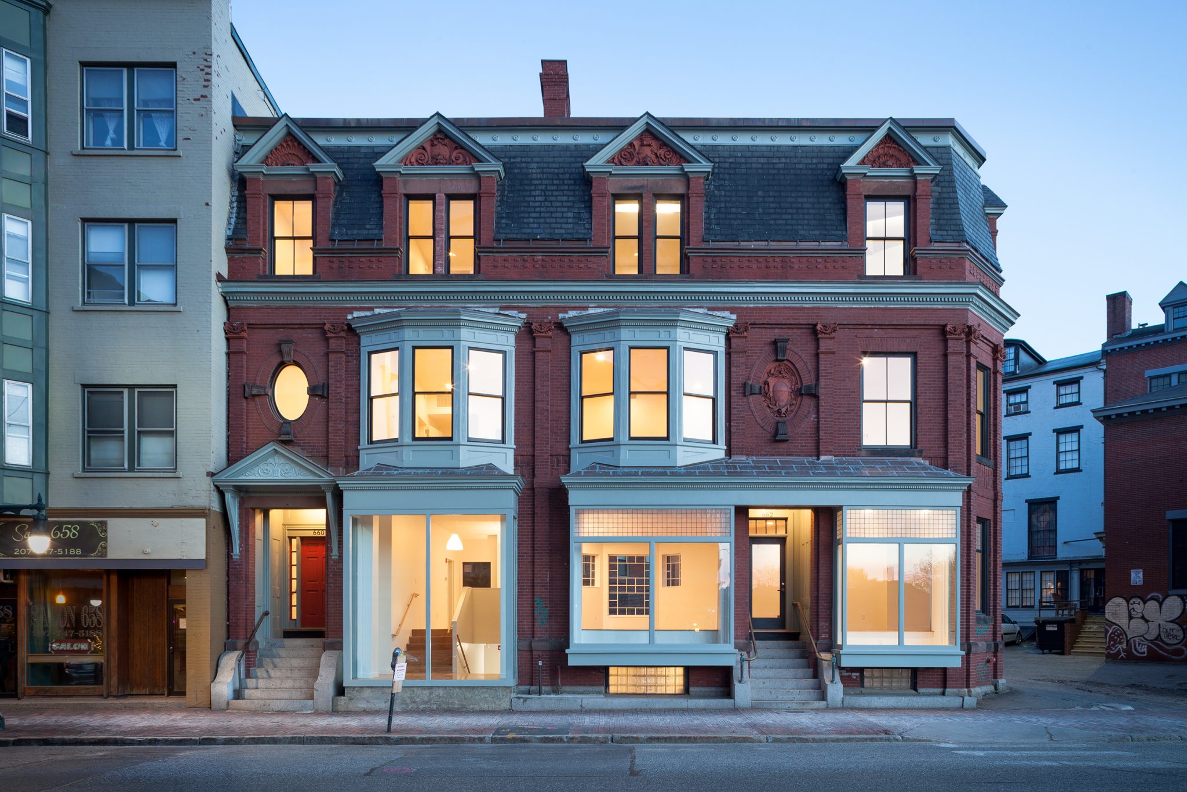
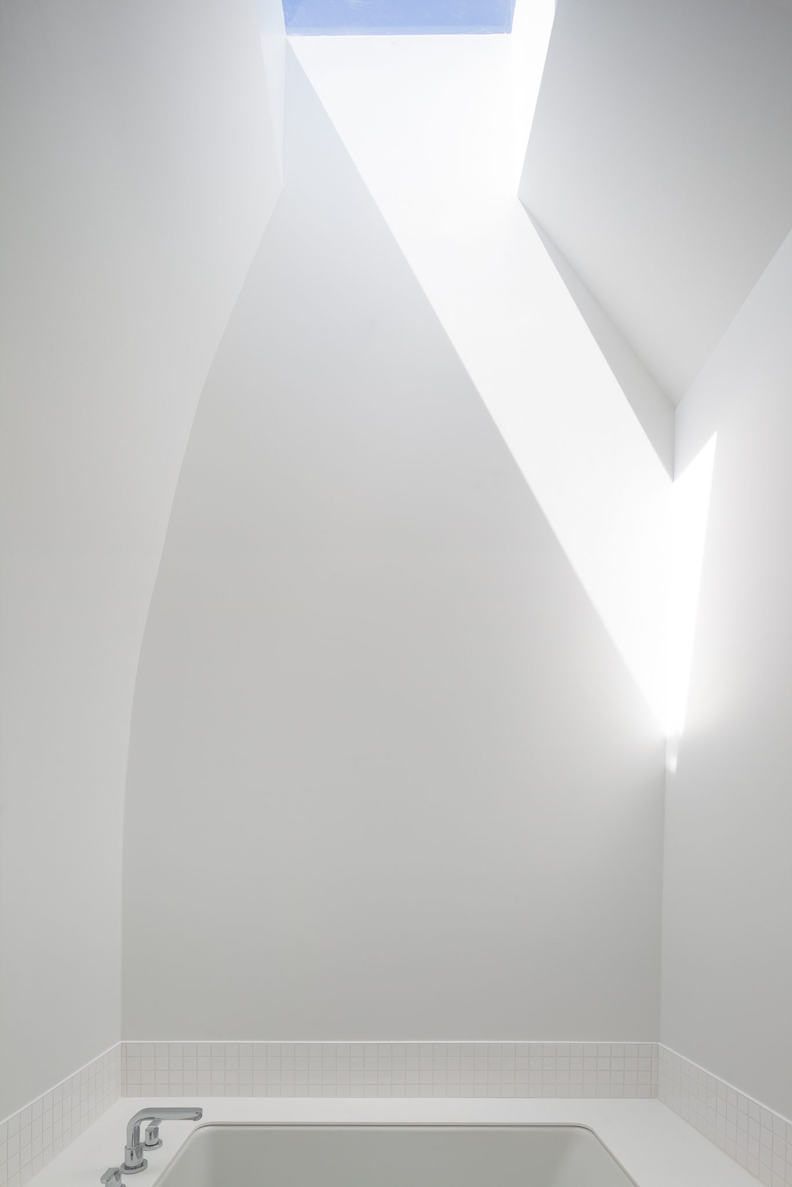
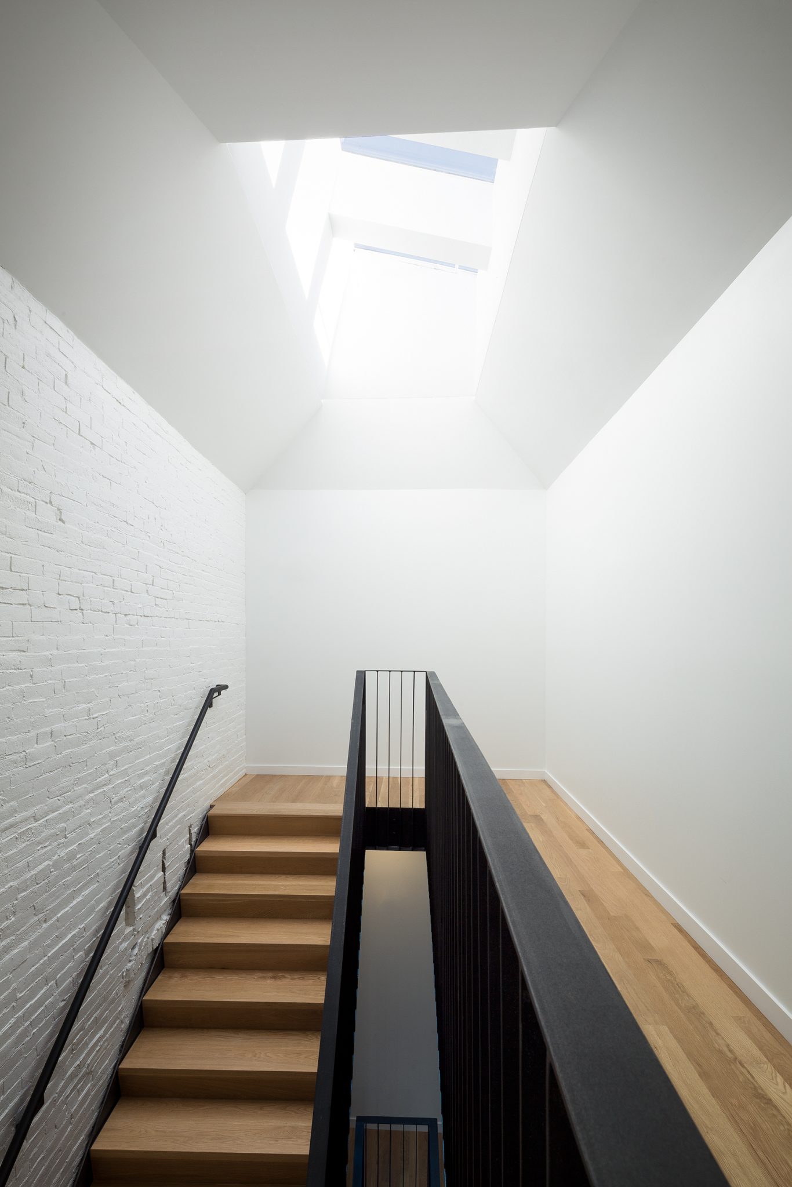
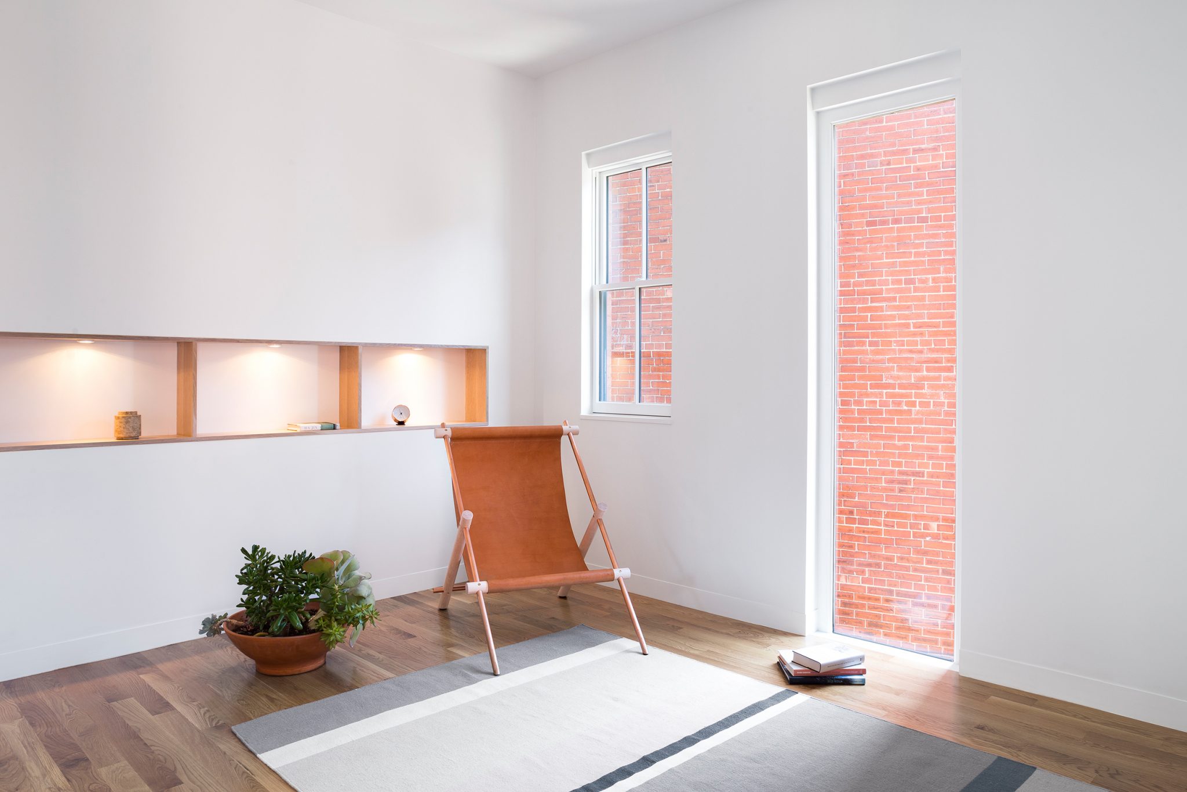
Built in 1886, this building had been a vibrant presence along Congress Street, Portland Maine’s commercial high street for over a century before submitting to years of neglect and a disastrous fire. Also Office approached the adaptive reuse and renovation of 660 Congress Street as a ‘ship-in-a-bottle,’ meticulously preserving the historic facade and fenestration details while rebuilding anew within the existing brick walls. The entire structure was re-engineered to provide a pair of two bedroom apartments and a column-free commercial space on the ground floor.
In the design of the apartments, we were inspired to trace the silhouette of the original mansard roof with gently curving walls. On the third floor, the expansive volume of the roof is revealed with dramatic coffers that deliver light into the spaces through skylights and hidden architectural lighting.
LOCATION
Portland, Maine
TYPE
Adaptive Reuse, Residential
SIZE
7,300 SQF
TEAM
Evan Erlebacher, Andre Guimond, Dan Hoch, Harry Lam, Christian Schwarzwimmer
COLLABORATORS
Bayhill Building (Contractor), Engineering Design Professionals (Structural Engineer), Maine Historic Preservation Commission, Greater Portland Landmarks
PHOTOS
Robert Deitchler
AWARDS
AIA New England Design Award, Greater Portland Landmarks Preservation Award, Maine Preservation Honor Award
© 2020 Also Architecture D.P.C.
